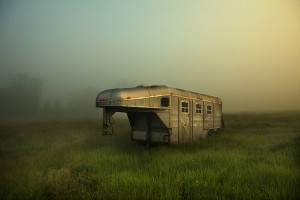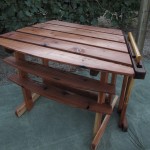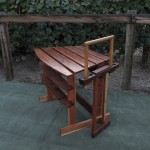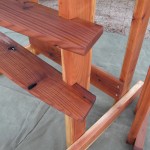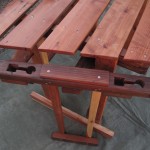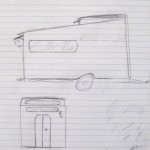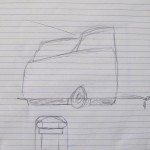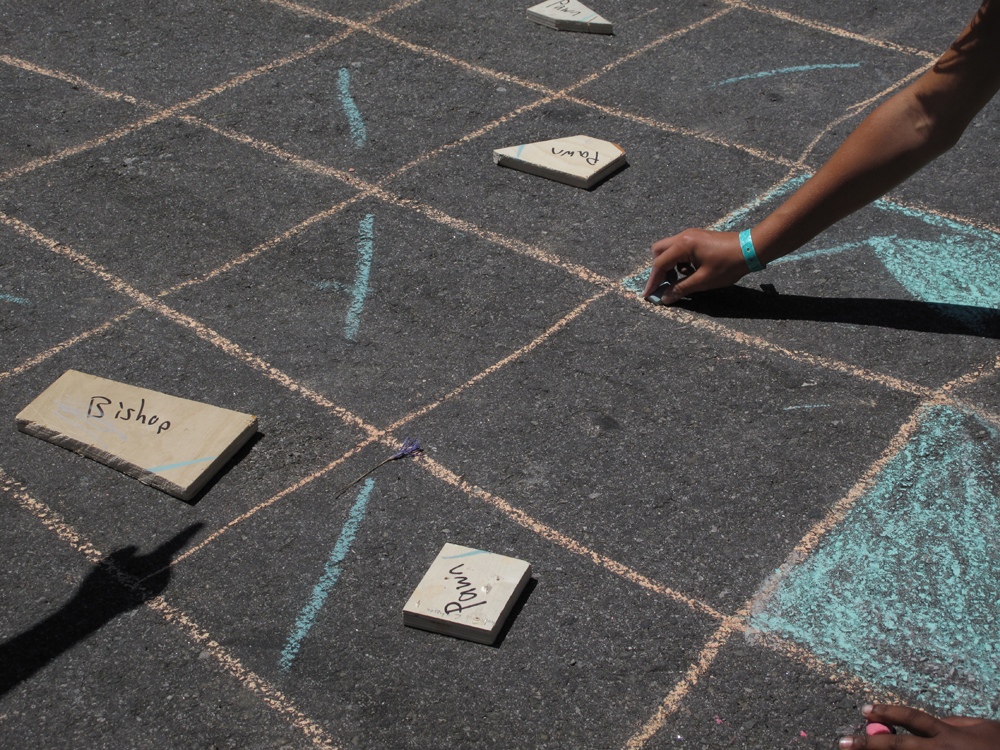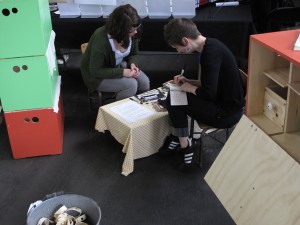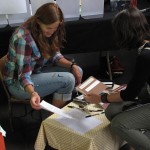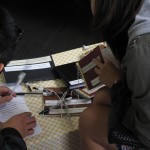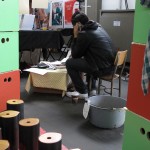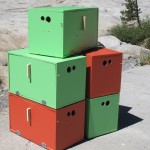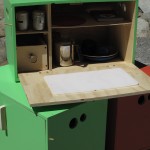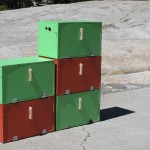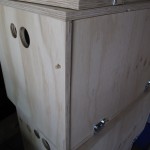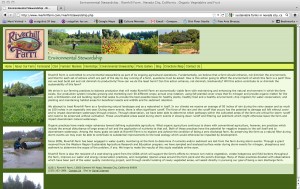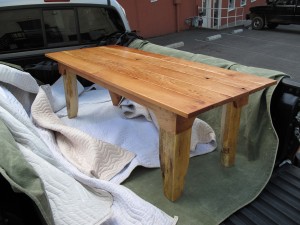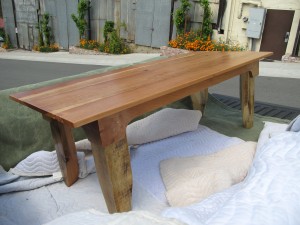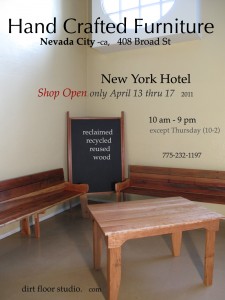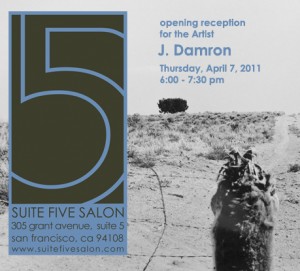Blog
Blog Archive
 No comment
No comment
Design/Build: The first rough sketches of two sides of the trailer to be posted- with the basic structure outside and inside worked out for the trailer. The inside will have modular units that accommodate or outfit the trailer with live-in capabilities. When these are removed, the trailer becomes a flexible use project space. One large rear opening hinges (hydraulics) up, integrates the efficiencies of the single large door on a horse trailer that drops down as a ramp. I’ve placed a smaller door inside the larger opening for access for when the trailer is a dwelling.
The overall aesthetic intentionally borrows from that of the horse trailer. I’m striving to fully take that vernacular- the idea of slipping it alongside a horse trailer and, for the most part, have it be uncomfortably indistinguishable. It’s a vernacular that has largely held over the decades, and this also intrigues me: the use value holding the design value accountable for that long.
re-claimed lumber to be used in the horse trailer, just pulled in
Photograph courtesy ofKent Budge, Photography
/2011/09/17/
/2011/08/27
Preliminary sketches for a design/build project.
I’m basically thinking about a trailer that can function as a stand-alone object, yet can also function down the road as a nomadic project space for off-site work, as well as serving the Fine Arts Bivouac.
/2011/08/10/
From select photographs, Bay Area summer 2011.
Visitors with a Fine Arts Bivouac at the Renegade Craft Fair (San Francisco) with Diana Ali’s text piece (Manchester, England):
/2011/05/27
new camp boxes
/2011/05/24
The owners of this great little farm, as well as a friend who works for Jo and Alan, stopped by my popup shop and checked out my furniture several weeks ago in Nevada City. I visited the farm- great place.
/2011/05/20
The top and sides are salvaged cherry. The legs are reclaimed doug fir and one redwood leg. The client wanted a close cousin to another table I built that he purchased (just below):
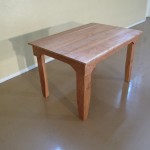
/2011/04/11/
The pop-up shop was great- enthusiastic local interest. I’ve been looking for hardwood for a commissioned table to match the color of the maple topped table that sold- finally found some salvaged cherry at California Hardwoods in Auburn, ca.
I’ll be setting up a temporary shop in Nevada City, California this week and into next to show (and sell) finished furniture projects. The old New York Hotel has great window frontage on main street, Broad St., of Nevada City. With the exception of Thursday (10-2), April 14th the shop will be open 10am until 9pm Wednesday through Sunday.
/2011/03/23/
Some of my silver emulsion prints will be exhibiting at Suite 5 Salon in San Francisco. Suite 5 is downtown in the gallery district of SF- 305 Grant.
Opening: Thursday, April 7th, 6-7:30.
[more archived posts coming]




