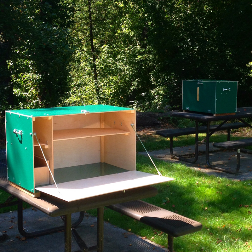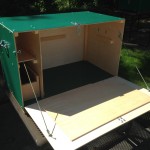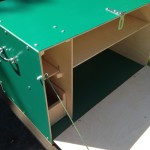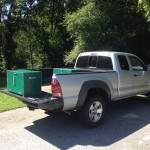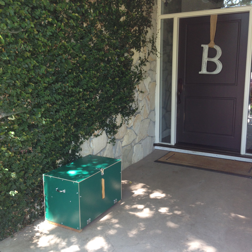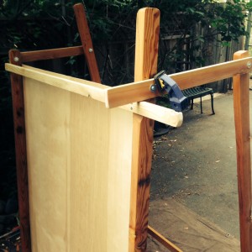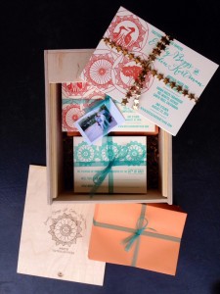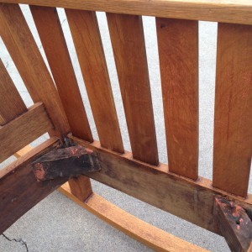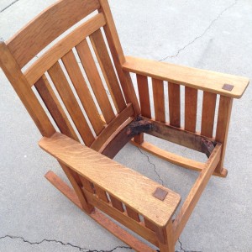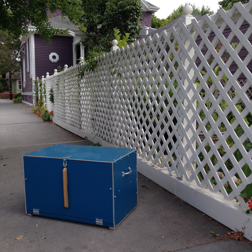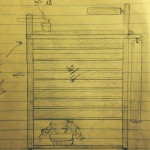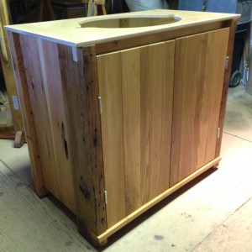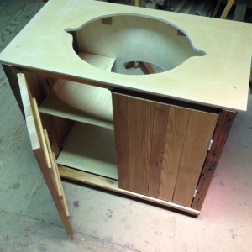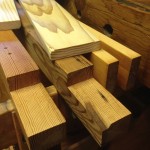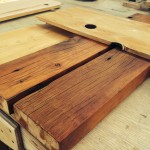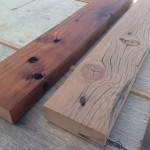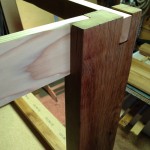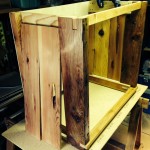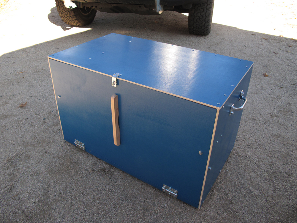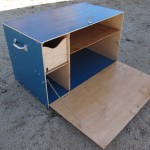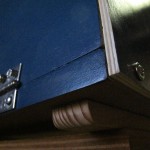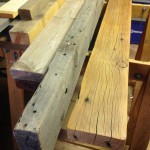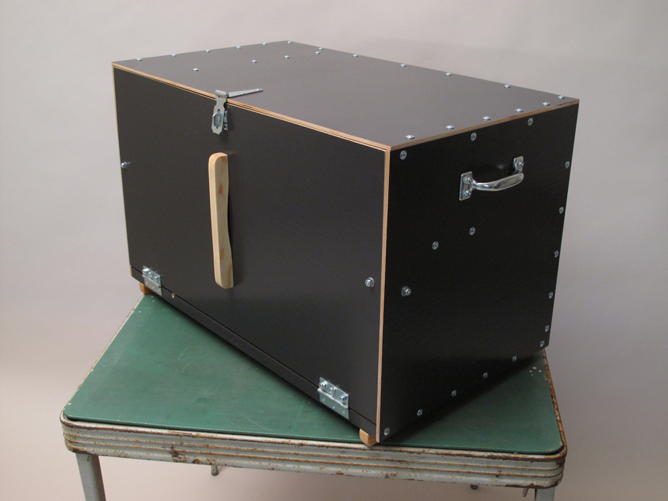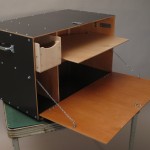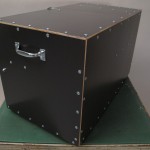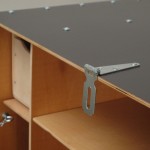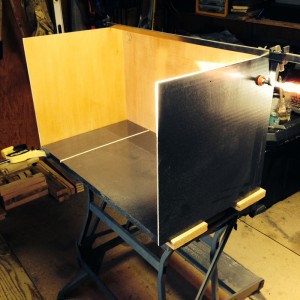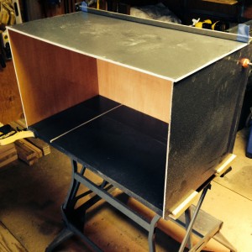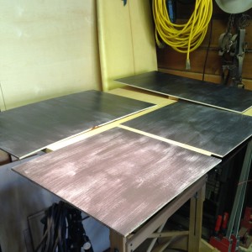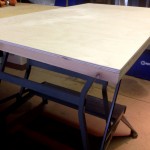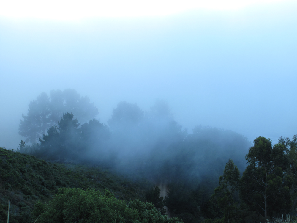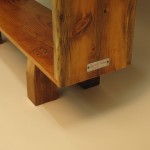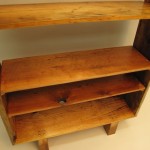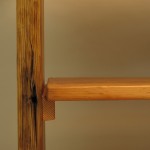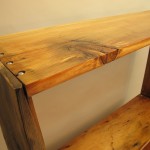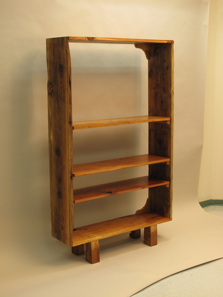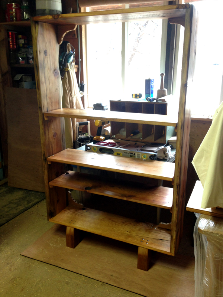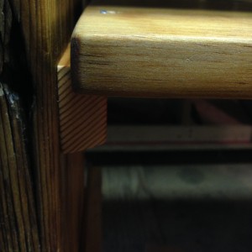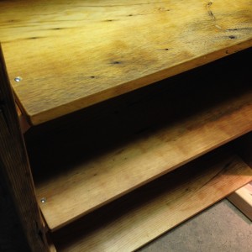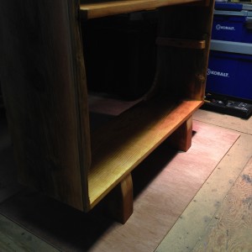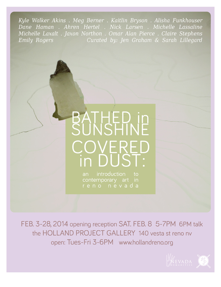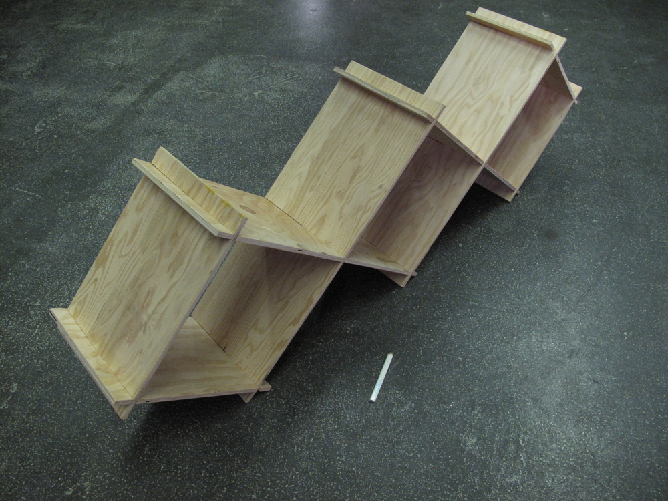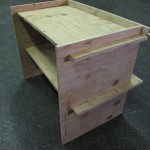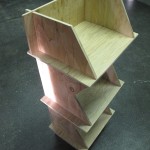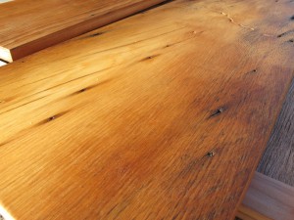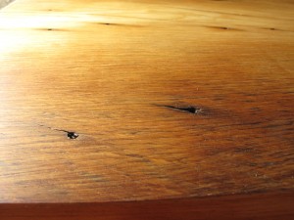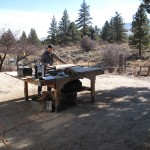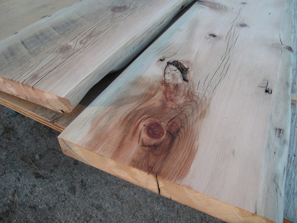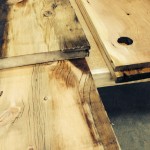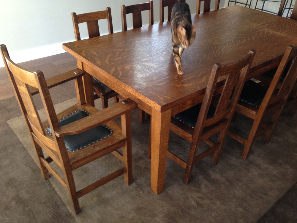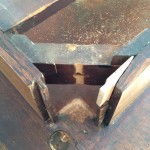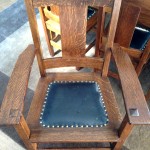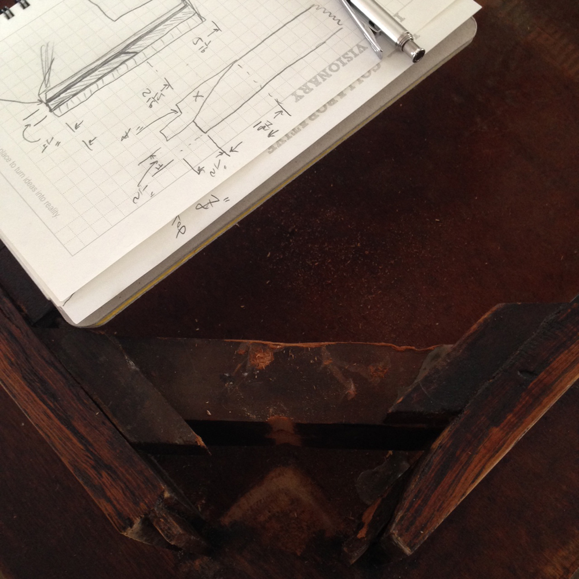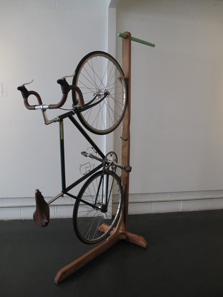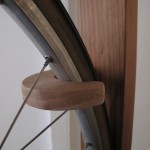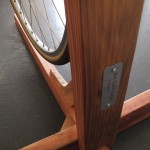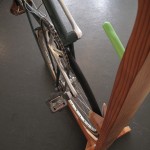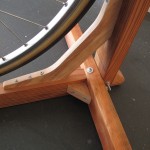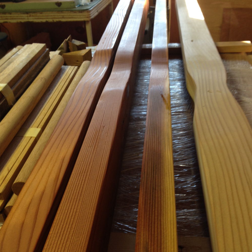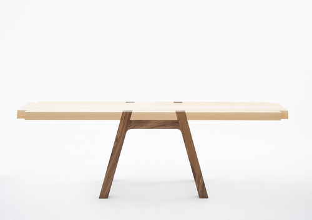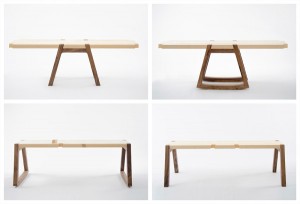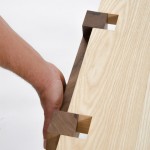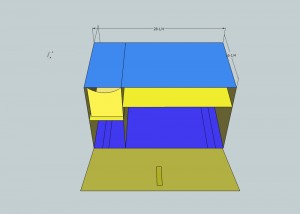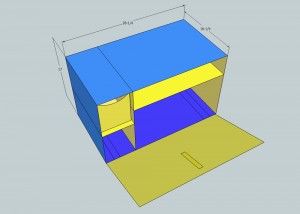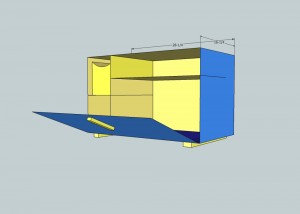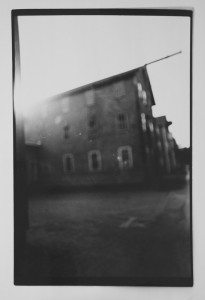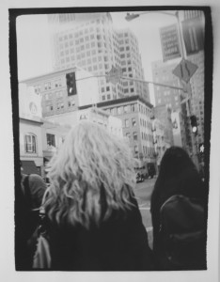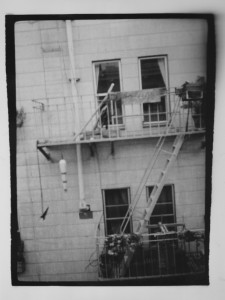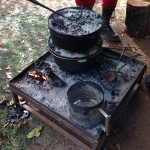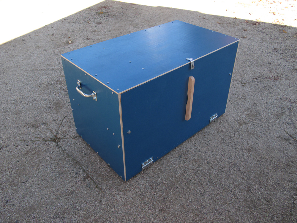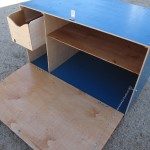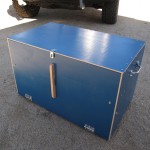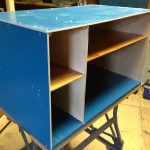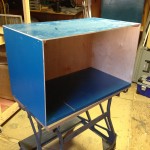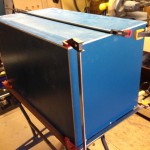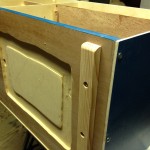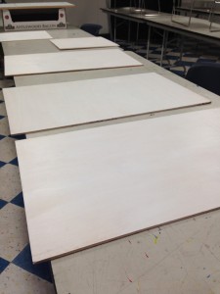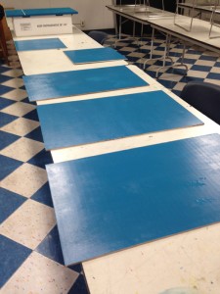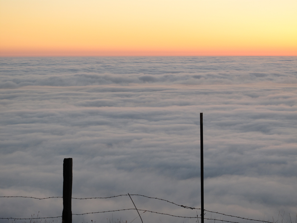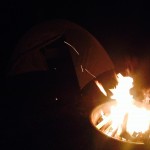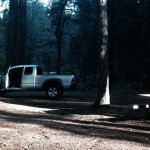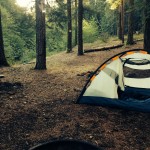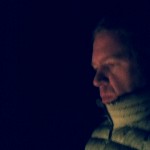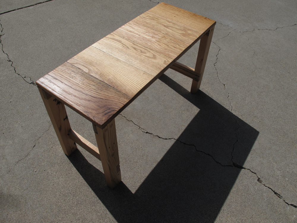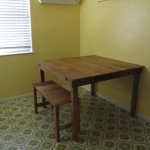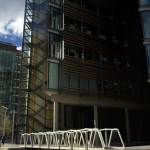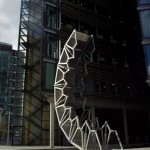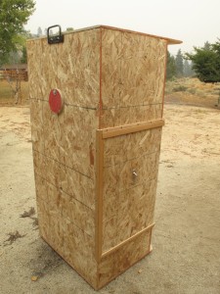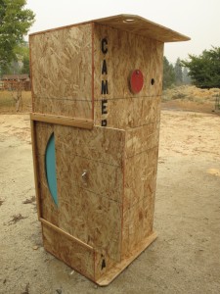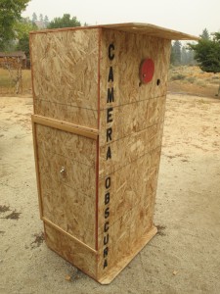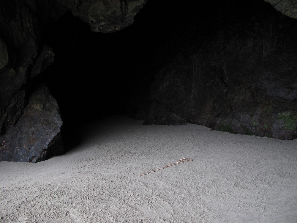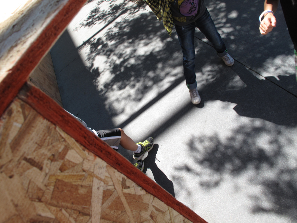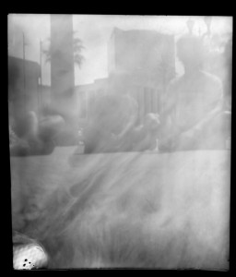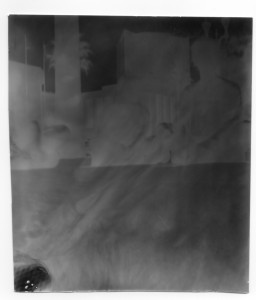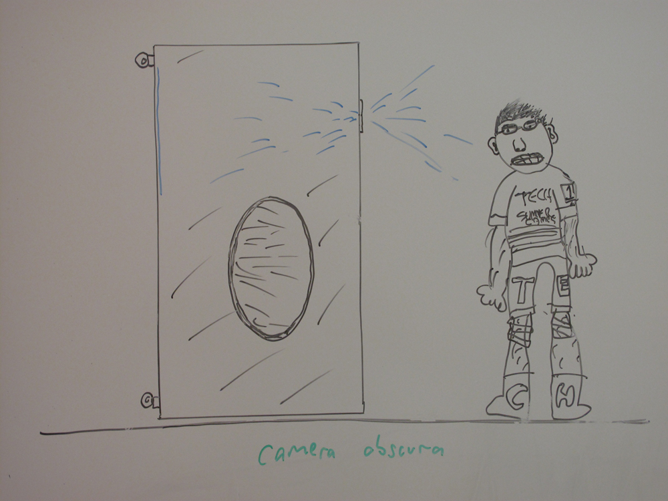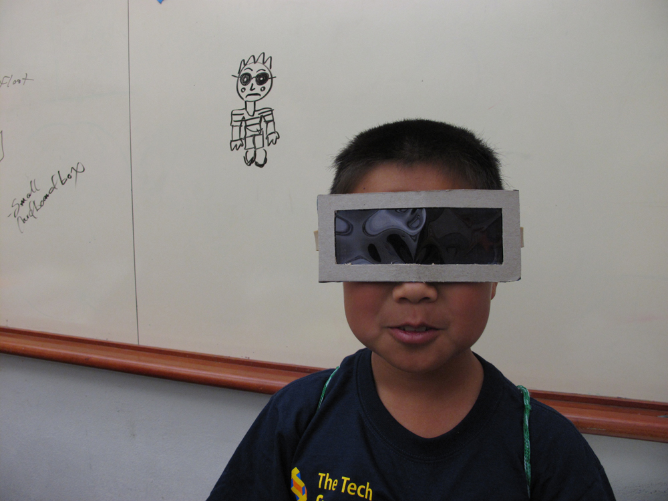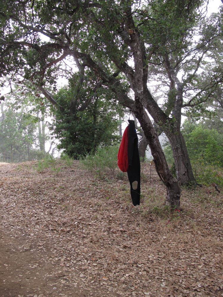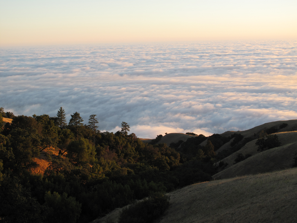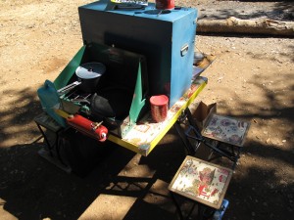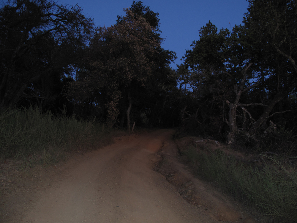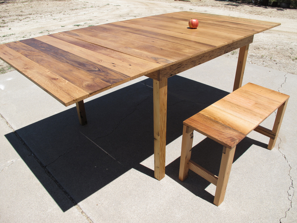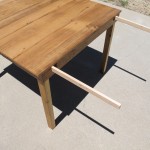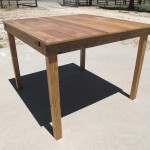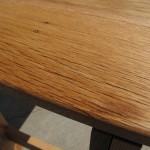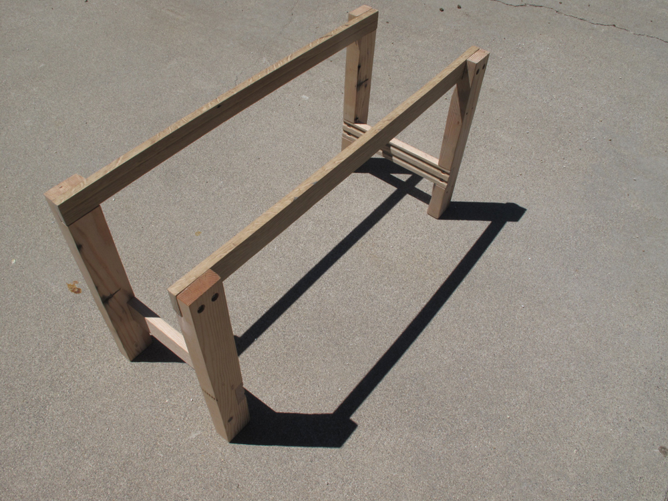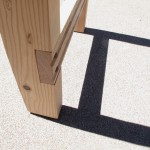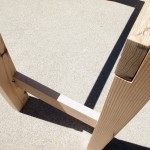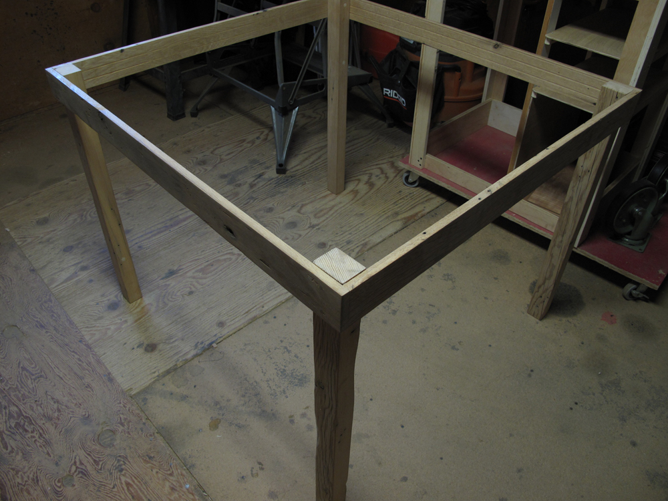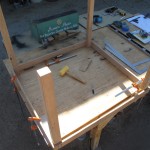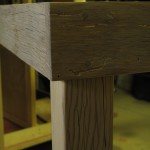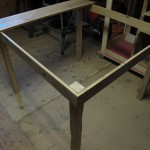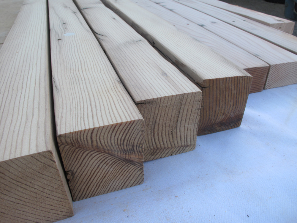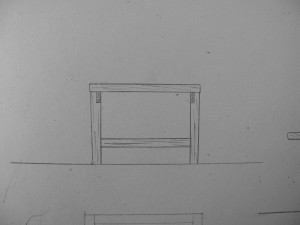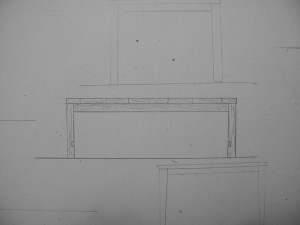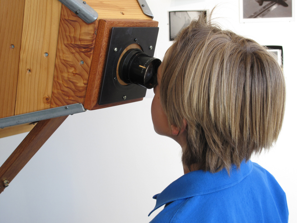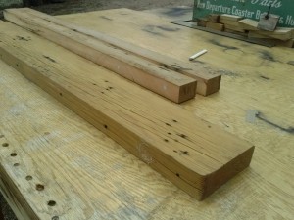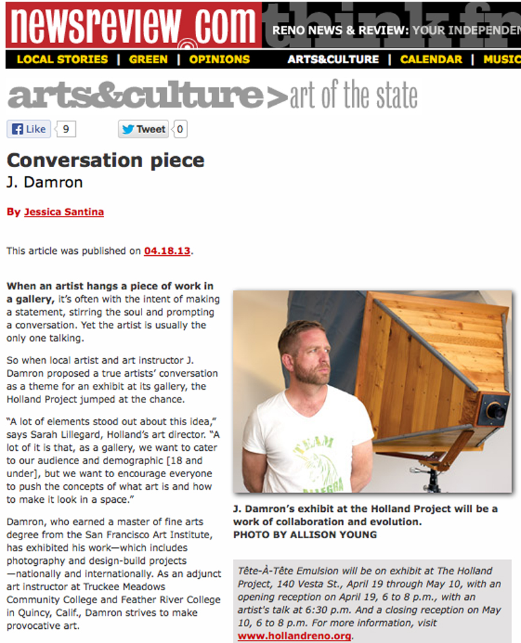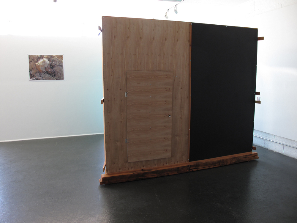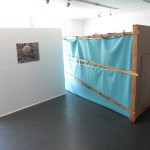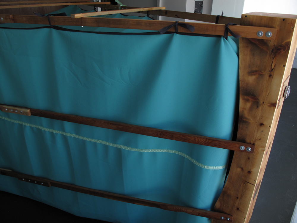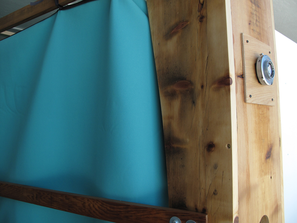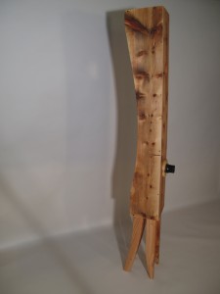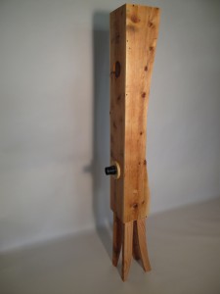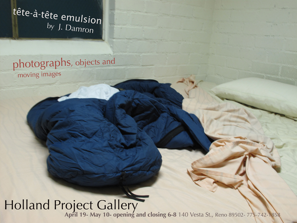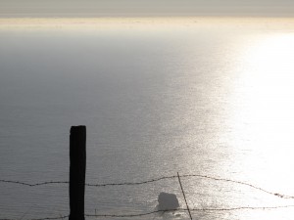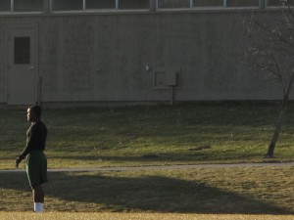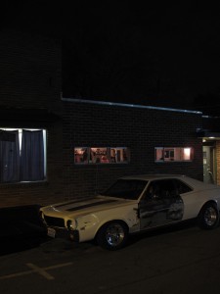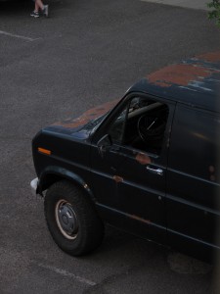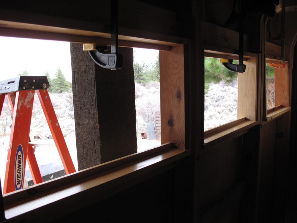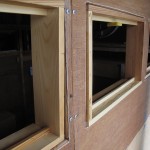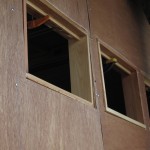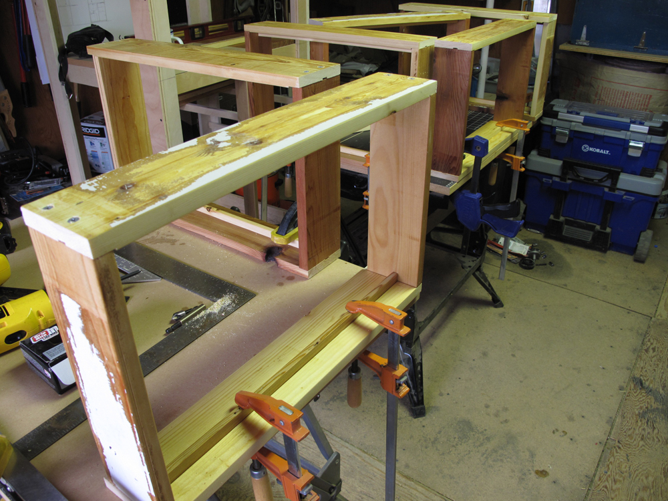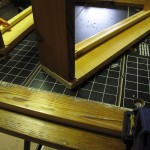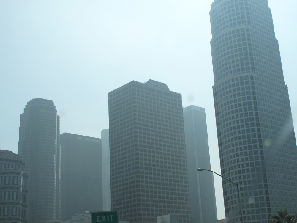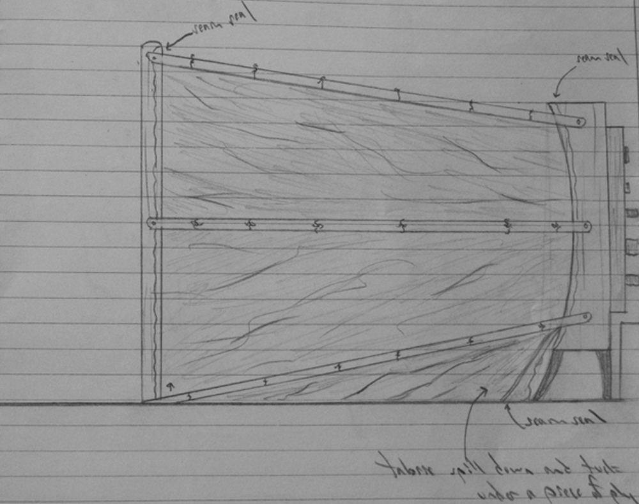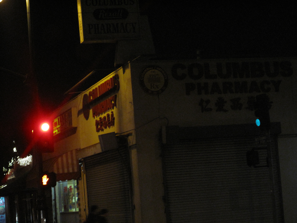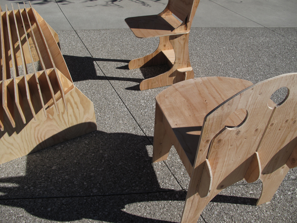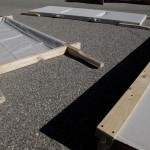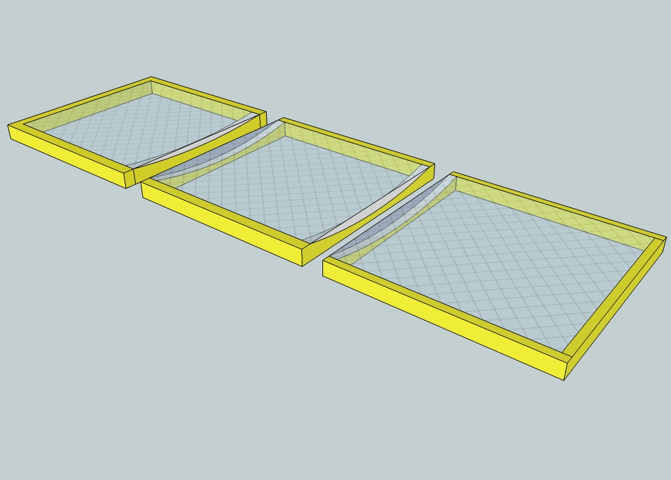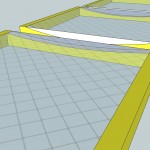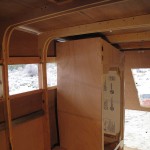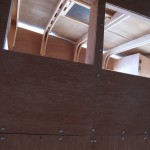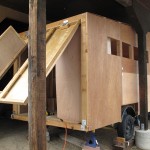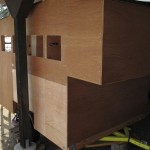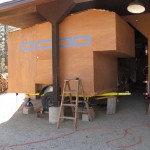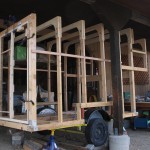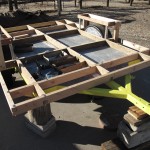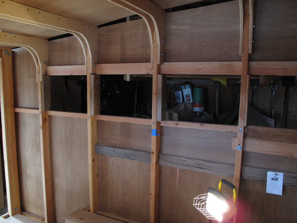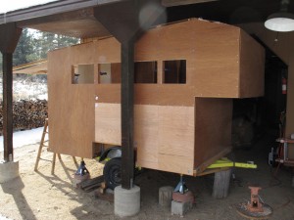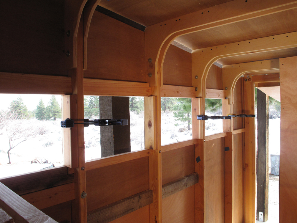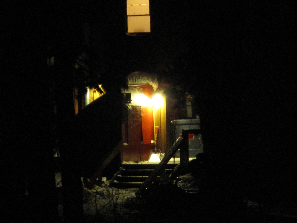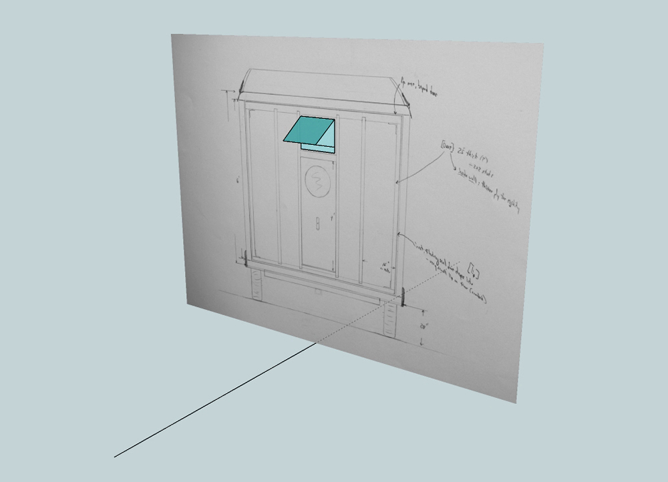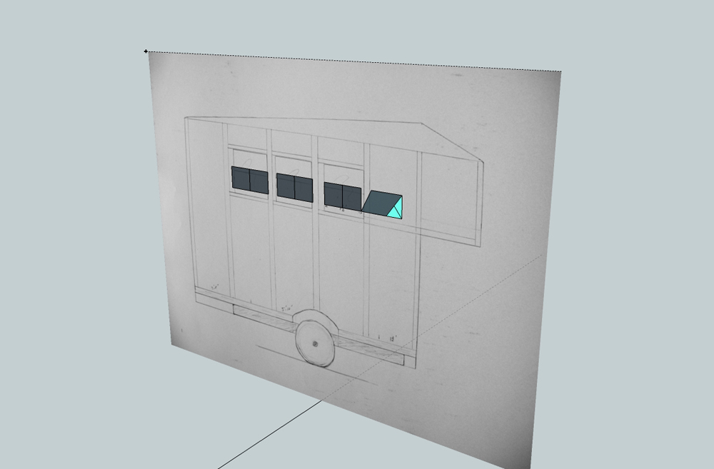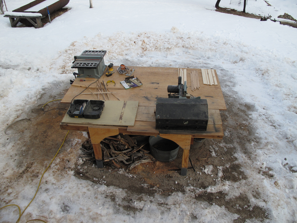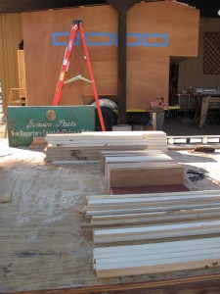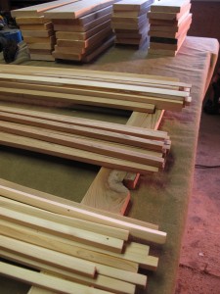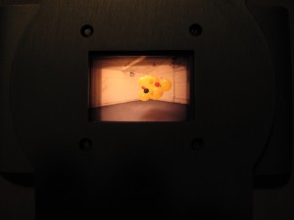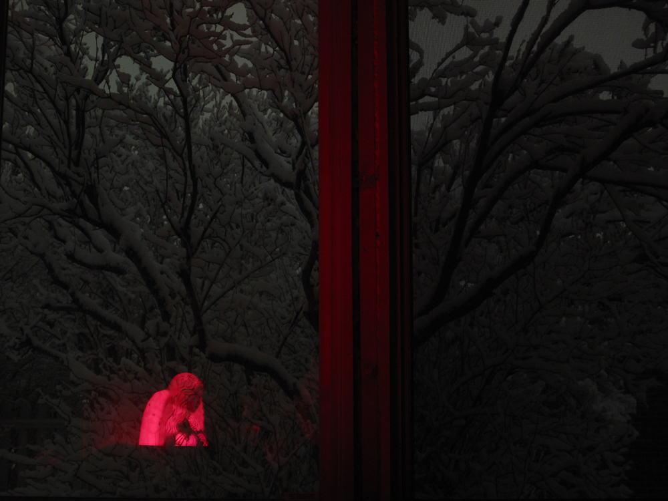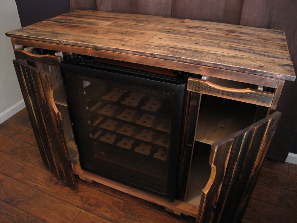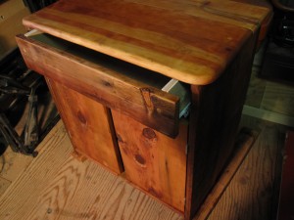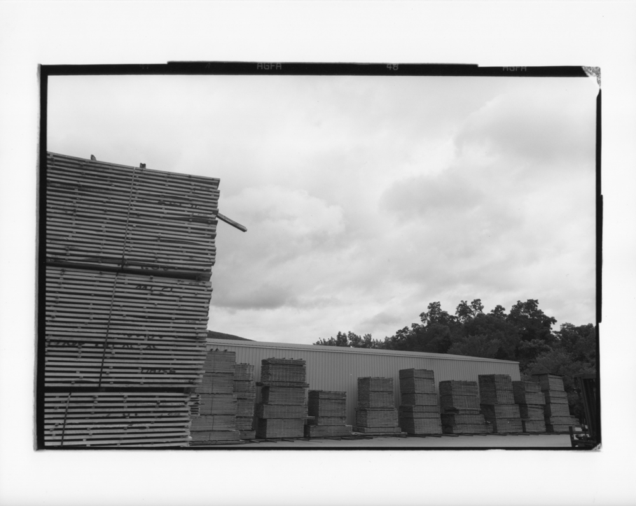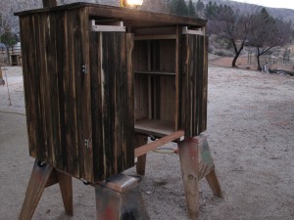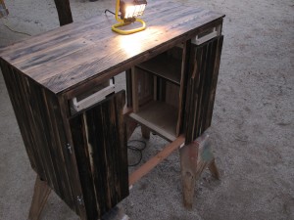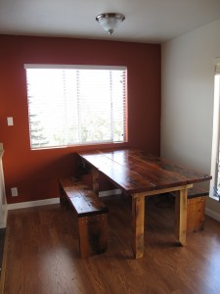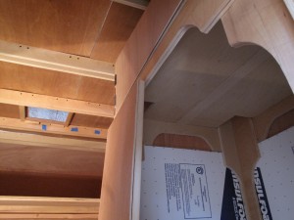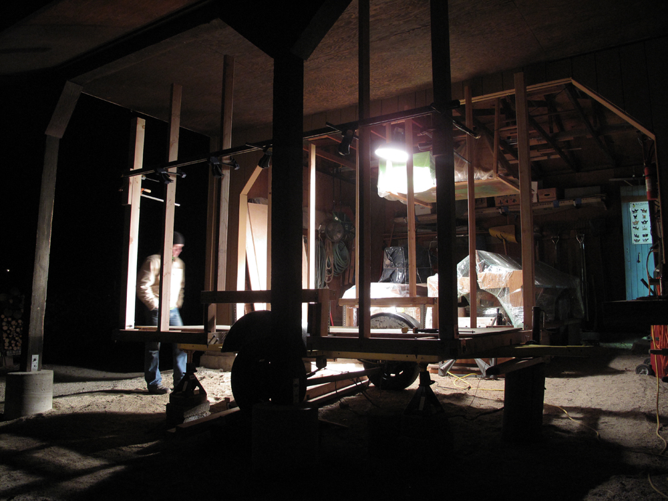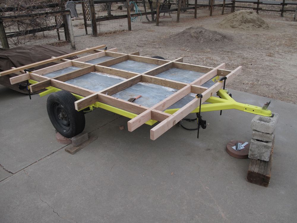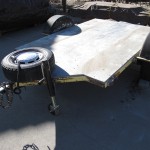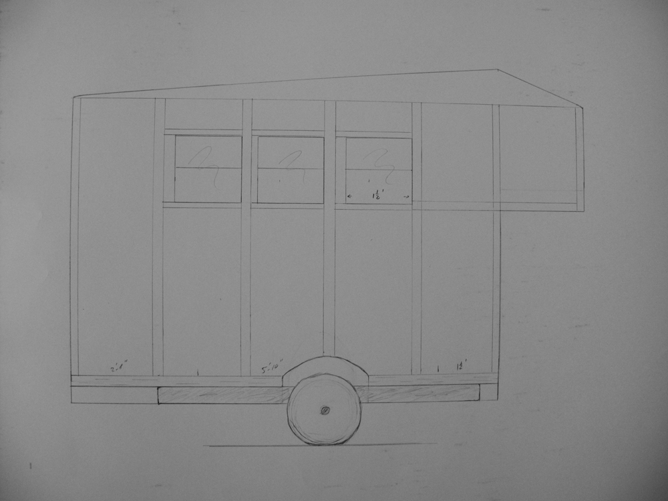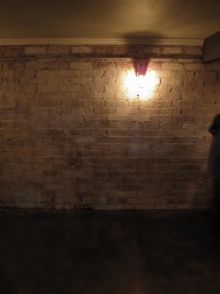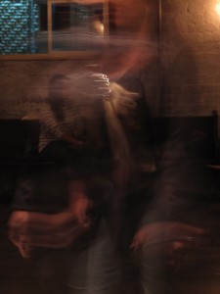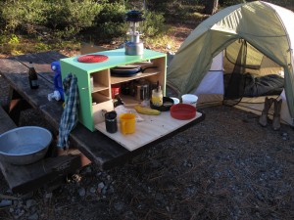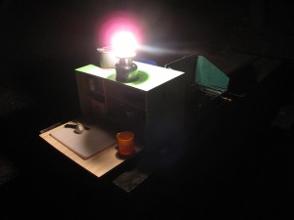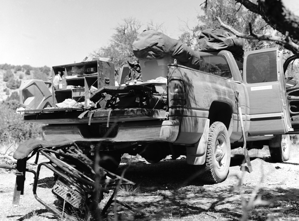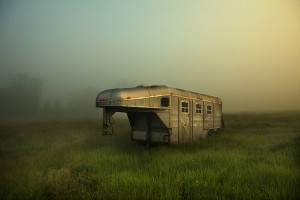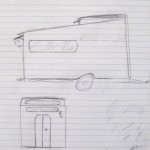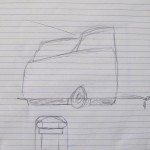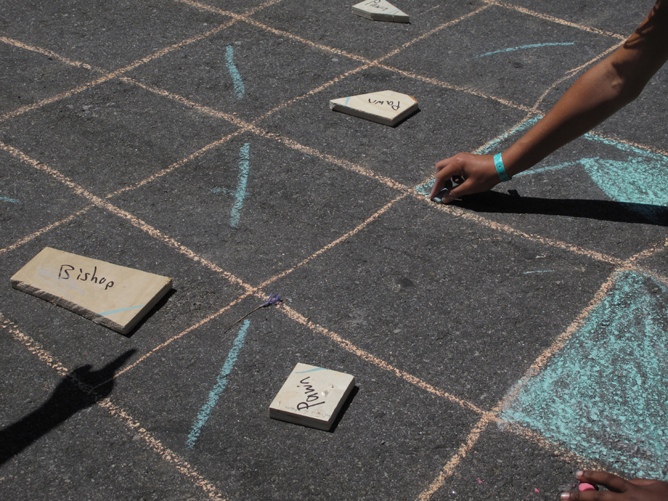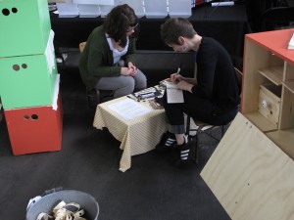I placed a few objects from a new series of site objects. These two of 3 (seen) are holding water bladders in the Plumas National Forest. This series is not quite resolved. These locally sourced tripods are meant to hint or glance a visitor against the preciousness of water…a kind of offering for (whom?)?
Abby and Jack using the Balance Brace. Sept 2021.
Technique:
Place the inside foot, facing each other, side by side with the feet aligned so that heel meets toe. Place the outside leg/foot back for stability and balance.👉🏾(In the images you can see Abby and Jack don’t have their inside foot aligned properly. They shuffled a bit, but their feet as seen are not where they would be at the start.)
Each Person holds the alternating recessed grips (one uses the colored grips, the other uses the non-colored grips) closest to each person’s body.
Begin by holding the brace at the core of the stomach.
On a count, attempt to throw the other person off balance. Off balance can be determined before engaging. It can be as slight as one foot having to be lifted off the ground in order to prevent being pitched downward. Perhaps allow for a foot slide?
This is a Base Camp Box Collaboration with the Lost Sierra Company of Plumas County. This box will test the Lost Sierra Co. fans’ interest in a Lost Sierra Base Camp Box. If people bite then a limited first edition of 5 boxes will be made to specs a little different than the one here, using different ply. This box was made using all reclaimed plywood in conjunction with another made for a client. The first editions will be with top shelf finished ply with some different interior dims.




Several years ago I had to set aside a project dear to me and my overall practice. The project trailer, Capere, sat covered.
I began taking it apart at the end of last year, knowing how I would approach the re-design and re-build for two years. The timing had to be right with such a large project. I wanted to begin it knowing I could finish it in a proper time frame.
It is now completely dismantled down to the floor. Next month I will begin rebuilding it. The main issue in the initial design was the floor span relative to the metal frame of the trailer. It required many structural issues I no longer need. It was originally conceived having a first life as a live-in trailer. It would then just be used as a mobile project trailer and exhibition space.
The initial use was no longer needed, so all the structural issues could be eliminated.
The key part of the redesign is to simply shrink the foot print to the metal frame dimensions. My studio practice and other experiences have also excitedly led me to fabric as the material for the exterior walls, rather than using metal siding as originally intended, however it will still have the metal roof I envisioned and design touches that make it an intriguing vessel in the landscape. In all, I no longer have to design the structure with weight as a worry which will make a more intuitive design-build process with aesthetics still in mind.
Casey Clark is taking over, so to speak, the Pottery that has been known as Great Basin Pottery. His mentor, Paul, passed away unexpectedly. Paul and his community built a giant anagama kiln. Paul, with the kiln, was the center of a large pottery community. Casey's property is next to Paul's. He is in the process of building out his studio from a pretty decrepit barn while he lives in a prospector's tent. Here Casey is in the studio Paul used while he is in the process of moving out of his studio in Reno.
Mostly finished mobile Sheep Shearing Stand for Sarah Lillegard, winter 2019. Sarah and the sheep stand on the platform with the shearing motor over head. It can be transported to remote sites that may not offer a place to hang the motor. The height of the motor can be changed by sliding it up and down the vertical spine. The motor is heavy so pins are used (throughout the build as well) to allow for it to be detached with ease. I added a few finishing finer touches after these photos were taken, but this is basically the project in whole.

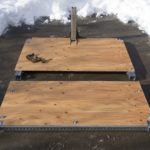
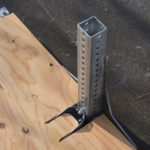

Some head shots of the optical slide viewers heading to Toronto. Each has a curated color slide relative to the idea and reality of "Territory", today. The image of the base shows the supports I made for their placement in an exhibition space. Outside, on site, these will just be pushed into the ground.


The wood optical viewers I'll be sending to Toronto are almost together. Color slides teasing out the idea and reality of "Territory" in our time will be inside them.
Preliminary sketch for a new Base Camp Box, edition of 4- winter 2017-18. Two are claimed by Jovi and Misty. The Camp Box design has moved to a place where I will make cubbies (with open backs) as components that slide into the main form rather than use shelving supports for horizontal pieces of ply. This more modular design adds a little weight to the box, but will also increase the vertical strength. I'm going to play with using corner wedges as fastening points for the cubby walls as well as connecting points for whatever the user desires: a tight line to hold back items inside the cubbies, etc. I'll probably also paint these slightly different colors.

I'm working on a new optical viewer series, for color slides. The viewer-slide holders are longer, more elegant and the vertical support is much more svelte. Each viewer head will rest on a small horizontal wood piece attached to the stand that ultimately is meant to be planted in the ground (another Pacific Crest Trail destination). I'm exhibiting 6 of this series in Toronto. These will be supported by svelte legs-as-tripods.

I don't regularly profile my student's projects here, but I'm beginning to shift what I do on Instagram to this online presence. My 3-D art class is in progress. This is an object from John. The objective or parameters to work within were to use fabric to create an object that holds volume and has mass (or suggests it). I also included an image of Sherri's larger object in progress.
New curatorial project: Tent of Curiosities. Plumas Sierra County Fair 2017. I inserted contemporary art into the fair-carnival context. Eight art objects from eight artists inside small plywood boxes that had to be opened. An optical viewer I built for the Tent of Curiosities was placed outside as bait to draw people towards the tent. This project also served as a warm up towards using the tent in other contexts for other objects and work, specifically near the Pacific Crest Trail as an extension of my work in that Sierra Nevada context.
(see my New Genres page)
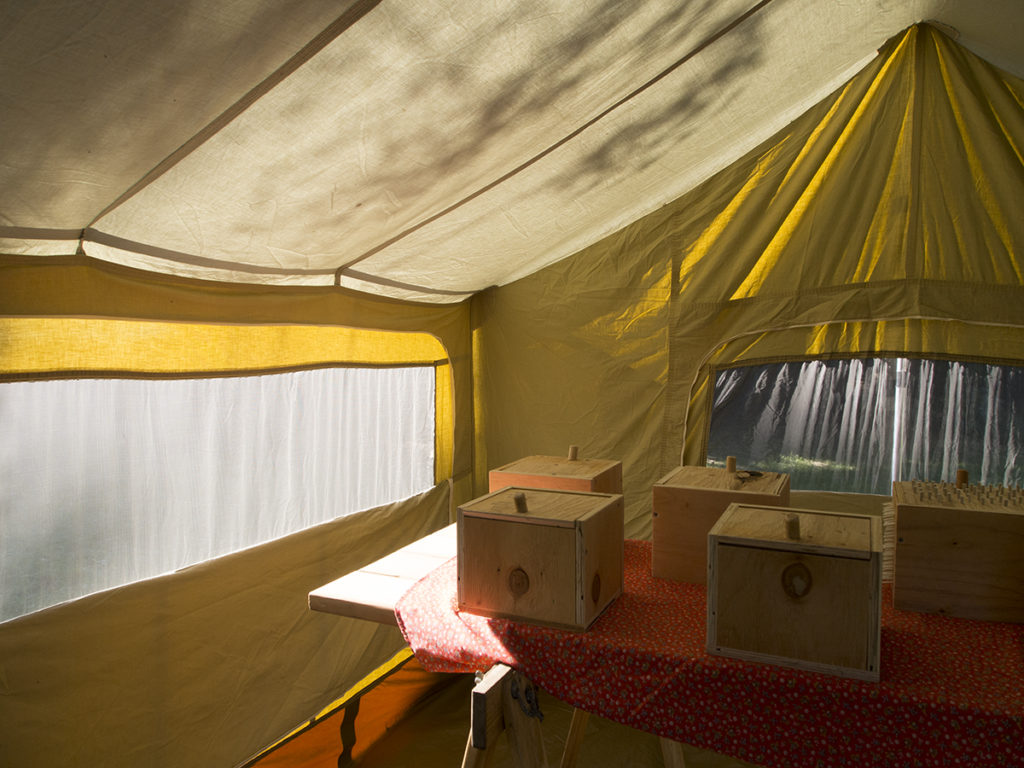


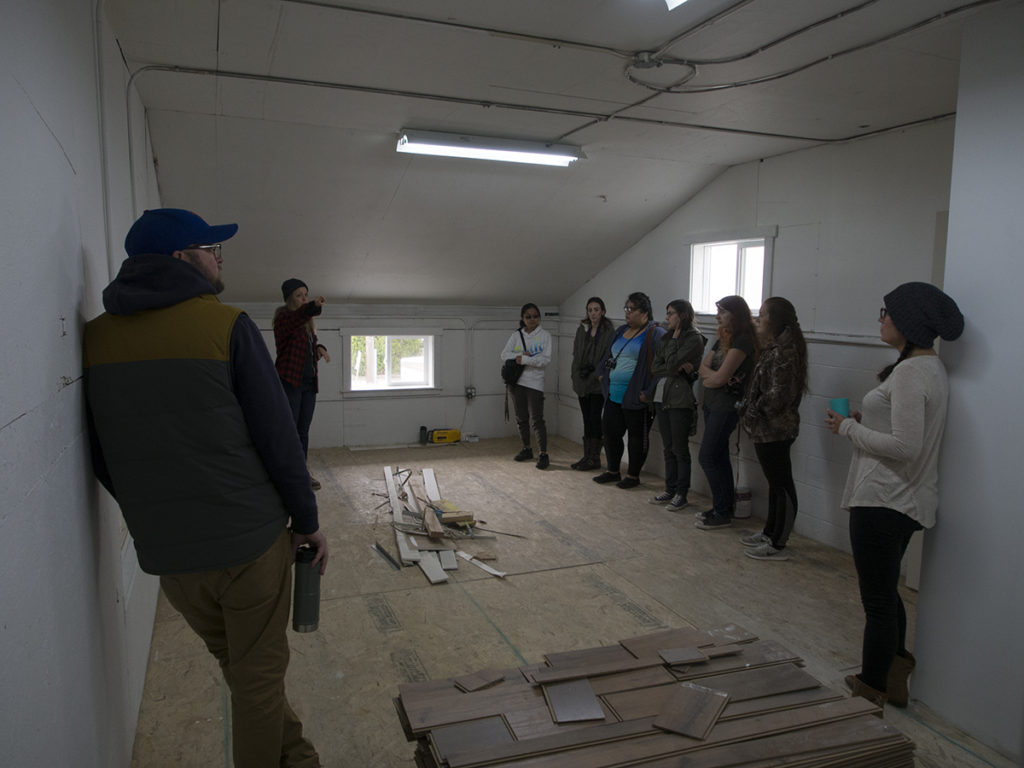

This large Camp Kitchen, for Casey Clark, is just about done. It's beefier than the editions I've made in small batches. I wanted it to hold up to being stood on, sat on, etc.. I sacrificed a lighter weight unit for this kind of interior structure however. It will be heavy when full of gear and provisions. I also made custom cubbies for all of Casey's camp kitchen gear. This is a one of a kind. The 4th edition Base Camp Box I'll produce in a small batch came out of my studio just a few months ago in fall 2016.
Winter 2017
I took some of my photography students to visit Cuddleworks, an urban studio collective in a still active industrial district of Reno. Casey Clark and Sarah Lillegard were present to talk about their work and the space.

New edition Base Camp Box (The Scout). As the first it's a bit of a warm up to better options. I still want to keep these simple (reasonably affordable goes, in part, along with this design mindset). I made this new version with remove-able (and with all future Scouts, moveable within the box) cubbies.
I returned 15 months later to see how my 2015 wood opticons were fairing on the PCT. I didn't expect to see any one of the five I planted in the ground early in the summer of 2015, but there were still two there. They were placed in the ground several feet from where I had initially installed them. Awesome! This meant individuals had interacted with them with some degree of curiosity and care. The slides were no longer in the viewers however. And one of the slide holders was on the ground...no longer attached to the top of the vertical element. Last month in August while camped down from the trail I came back the next morning after the initial find to see that a PCT backpacker had already interacted with them and placed the slide holder on the ground back up on top of the vertical element. So this interplay happened just overnight from when I first spotted them... which makes me wonder perhaps if one or more of the other wood opticons are elsewhere, placed by a backpacker's hand with a curious eye.
A client commissioned a Base Camp Box as a gift. I used it as an opportunity to redesign the chuck box as the first of a new edition I've had on the back burner. There are a few details I'll change for the new edition, but the cubbies as removable inserts will remain as well as a few other details. It's basically the same volume as the 3rd ed. Base Camp Box. I also built a smaller camp box as a marketing object that I will keep for a while and use. It has the yellow panels.
My co-hiker and I met these "Frontier Boys" at the Rainbow Lodge, northern Sierra (for private use now). They served us beer as we walked in on their gathering. A dozen of 80 were there and on their way to north of the Ruby Mountains in northeastern Nevada (high elevation Great Basin mountains) to pack into the high country with horses.
I co-curated (with Megan Kay) an exhibit of Jack Chapman's (Bay Area) documentary work as well as a celebration of the short film format in Serva Pool project space at Holland Project Gallery. The screening included: A 16mm print of Carolee Schneemann's Fuses, Valerie Bischoff's Derby Kings, a short short video from Tucker Rash, raw super 8's from Dane Haman and a video piece from Audrey Lee Love. July 2016
Kitchen tent in the northern Sierra Nevada. Ranger station restoration, summer 2016. I volunteered with Historicorp to help with the restoration.

I participated in the restoration (as a volunteer) of 3 of 5 buildings that were once a Forest Service ranger guard station. The buildings haven't been used since the early 1980's. Historicorp lead the volunteer effort. Folks from as far away as Alberta Canada, Denver and the Los Angeles area came to help. The guard station is in the northern Sierra Nevada.
The guard station buildings were built in the early 20th century. One was a cabin built in the teens. The Forest Service then built the other 4 structures by the 1930's. There is hope that the Pacific Crest Trail Association will use them as a base camp for PCT hikers. That location is a stop over, food re-stocking and take stock juncture along the PCT. This would provide a legitimate base camp for a location that has historically always been a prime spot for one. The nearby town of Sierra City has provided, informally, this role.
A new wood opticon with a medium format (6x7) color slide... March 2016- a commissioned object for Russell.
The slide image was captured near the North Fork American River in the northern Sierra Nevada. It's a 19th century hand cut timber cabin, one of two, that the forest service has managed to save from wildfires. The canyon flat near the river on which it sits is reachable by hiking or on horseback.
_______________________________________________________
Young Blood exhibit, Feb. 2016. Holland Project Gallery.
This is THE exhibit for high school art stars, up and comers. Art works are for sale, and the kids show up ready.
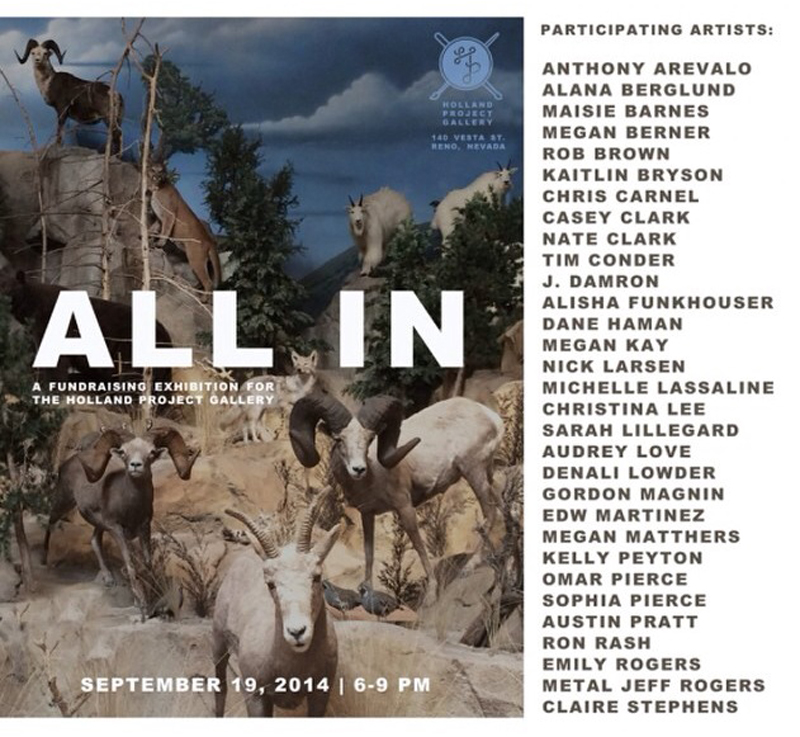 Holland Project Gallery Fundraiser. I will have a prototype photographic object in the exhibit, from a new site series that will be placed in the landscape.
Holland Project Gallery Fundraiser. I will have a prototype photographic object in the exhibit, from a new site series that will be placed in the landscape.
![]()
![]() Preliminary sketches for my next photographic object series: "Wood Opticon series-1". I will be showing the first prototype at a Holland Project Gallery fundraiser later in Sept. 2014: "All In".
Preliminary sketches for my next photographic object series: "Wood Opticon series-1". I will be showing the first prototype at a Holland Project Gallery fundraiser later in Sept. 2014: "All In".
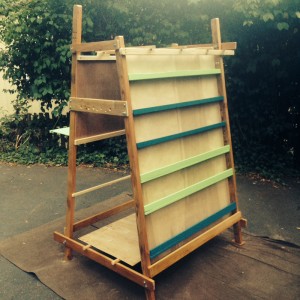
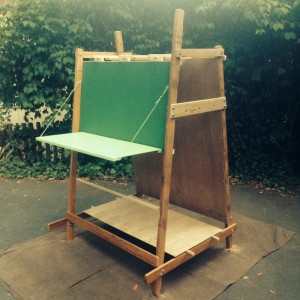 Commissioned Maker Merchant Stand for Laura Beach. Reclaimed Douglas fir and cedar mixed with off the shelf lumber. Rolling, portable and collapsible!
Commissioned Maker Merchant Stand for Laura Beach. Reclaimed Douglas fir and cedar mixed with off the shelf lumber. Rolling, portable and collapsible!
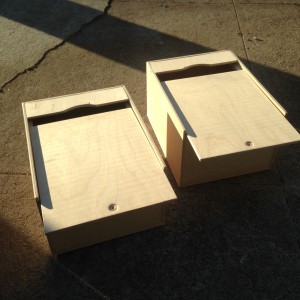
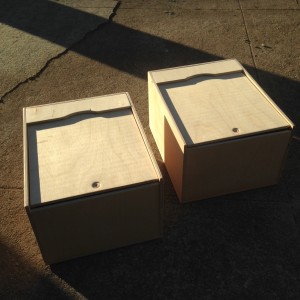 Two of 10 wedding invitation boxes for Laura Beach.
Two of 10 wedding invitation boxes for Laura Beach.
 I worked out the issues with the Bike Stand prototype. They are now ready to order with a one week turn-around, and there is one currently one available while on display at the Public House. I am also taking orders for a two bicycle stand. The design is basically the single Bike Stand back-to-back.
I worked out the issues with the Bike Stand prototype. They are now ready to order with a one week turn-around, and there is one currently one available while on display at the Public House. I am also taking orders for a two bicycle stand. The design is basically the single Bike Stand back-to-back.
My Kickstarter Fundraiser to finish the project trailer Capere is now launched.
Click: Capere Kickstarter
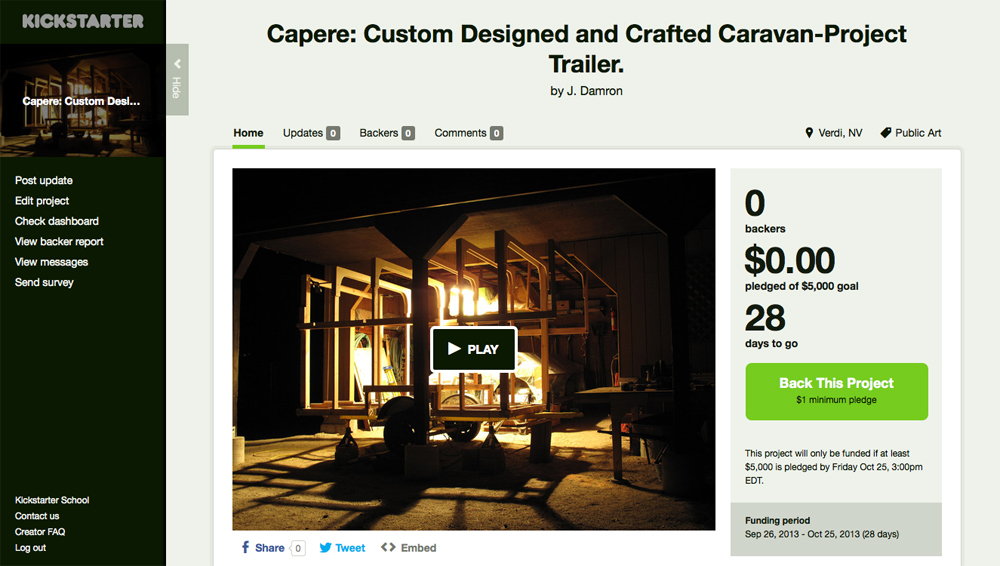
I came across Heatherwick studio's designs recently and found a few of the projects to be significant standouts. Below are two that, wow! Although the interior of their World Expo project, as seen via their website, feels remote and cold. But... the subtlety of the design as encountered inside are lost, for the most part, in the documentation. See their description: http://www.heatherwick.com/uk-pavilion/.
_______________________________________
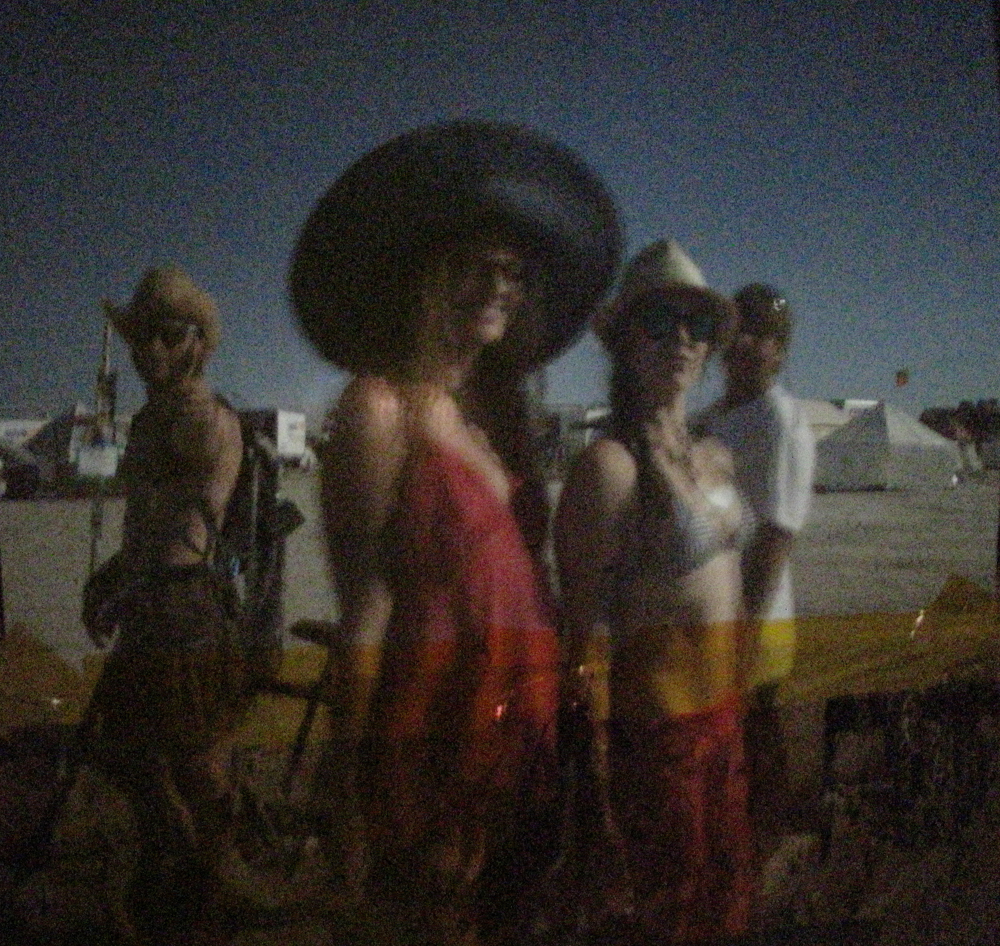
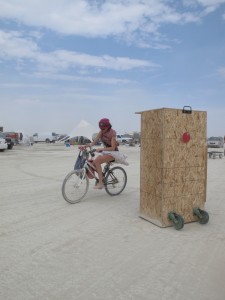
 Mobile Camera Obscura. Playa- 2013.
Mobile Camera Obscura. Playa- 2013.
(Deeper into 3-5 o'clock. 15 second exposure.)
For those who want a digital copy of your portrait, just about all of the portraits are on the New Genres page. Best, j. damron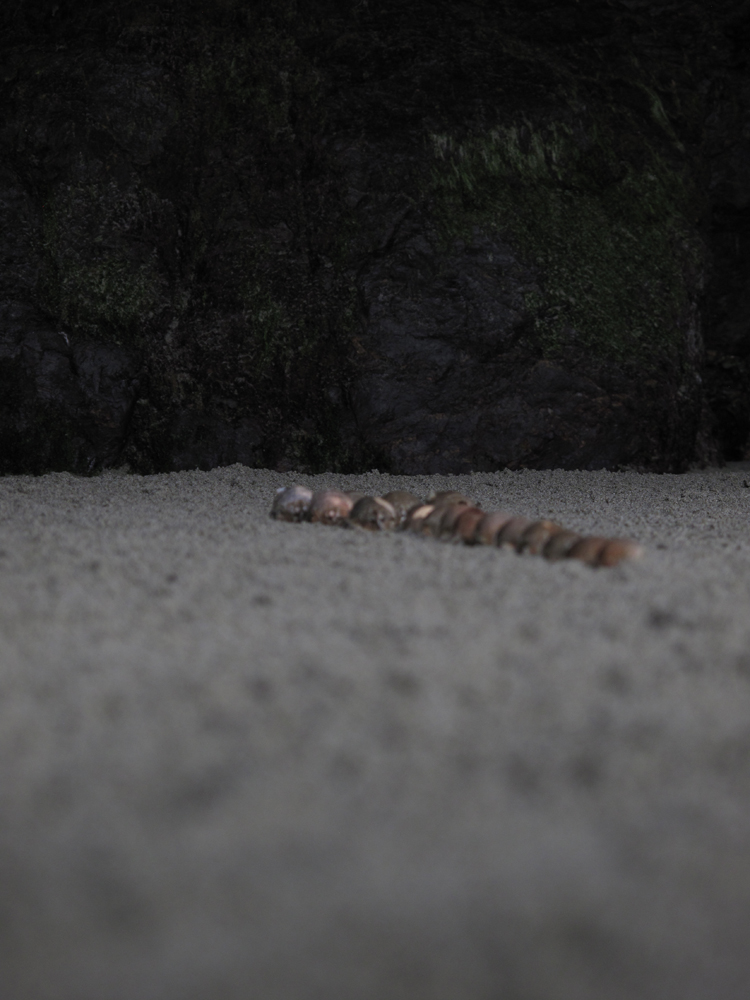 Fine Arts Bivouac
Big Sur- 2013:
Fine Arts Bivouac
Big Sur- 2013: 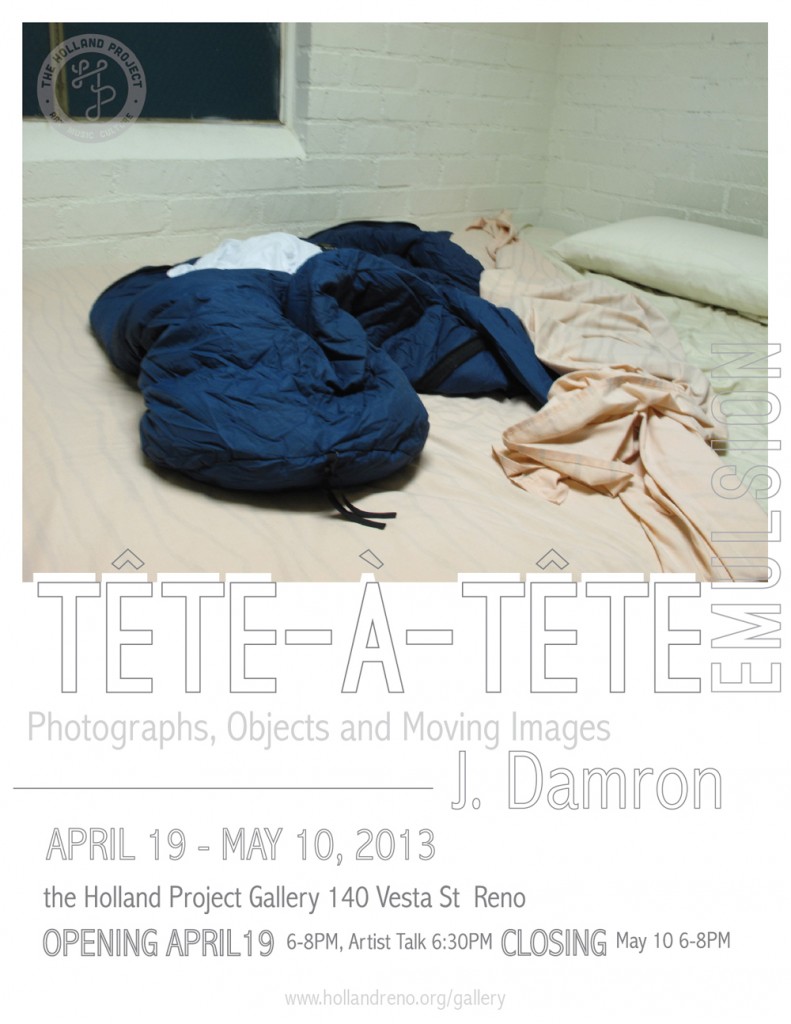 CLOSING FOR EXHIBIT @
HOLLAND PROJECT GALLERY: Friday-May 10, 6-8 pm
CLOSING FOR EXHIBIT @
HOLLAND PROJECT GALLERY: Friday-May 10, 6-8 pm 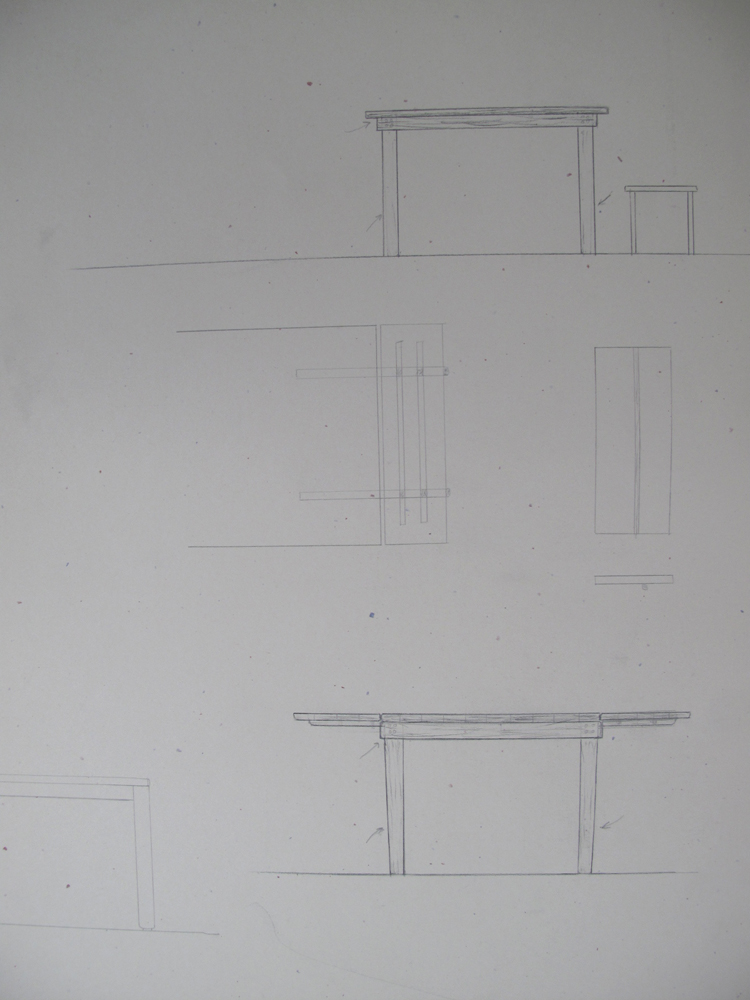 Dining Room Table and Bench for Andrea and Brett. (The bench in the drawing is just a stand-in for establishing the "front.")
The table will be a smaller square, 42 inches, for daily use, but two extension leafs will allow for expanding the table size if friends and family are over and for a potential move into a larger home. Their kitchen is an old school size- intimate. Brett and Andrea also wanted a cool little bench for daily use.
Dining Room Table and Bench for Andrea and Brett. (The bench in the drawing is just a stand-in for establishing the "front.")
The table will be a smaller square, 42 inches, for daily use, but two extension leafs will allow for expanding the table size if friends and family are over and for a potential move into a larger home. Their kitchen is an old school size- intimate. Brett and Andrea also wanted a cool little bench for daily use.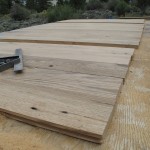
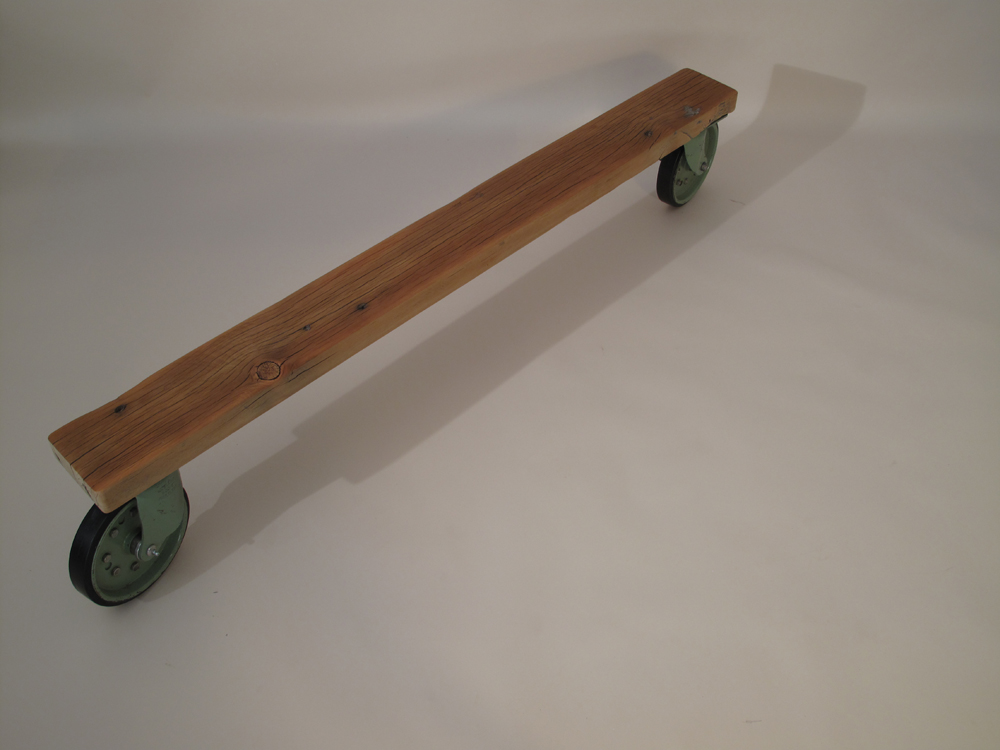 Silly object for the Reno Bike Project annual auction, no "kick stand":
Silly object for the Reno Bike Project annual auction, no "kick stand": 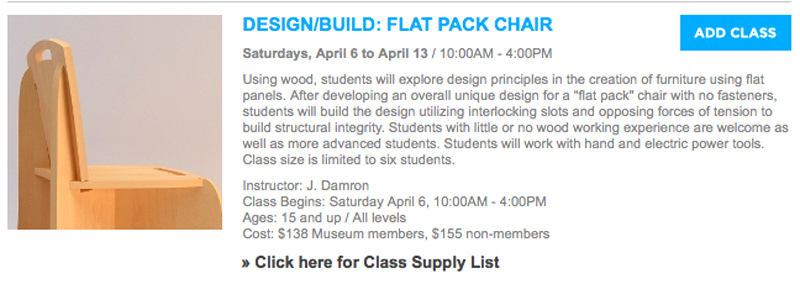 Nevada Museum of Art, Design-build Workshop:
Nevada Museum of Art, Design-build Workshop: 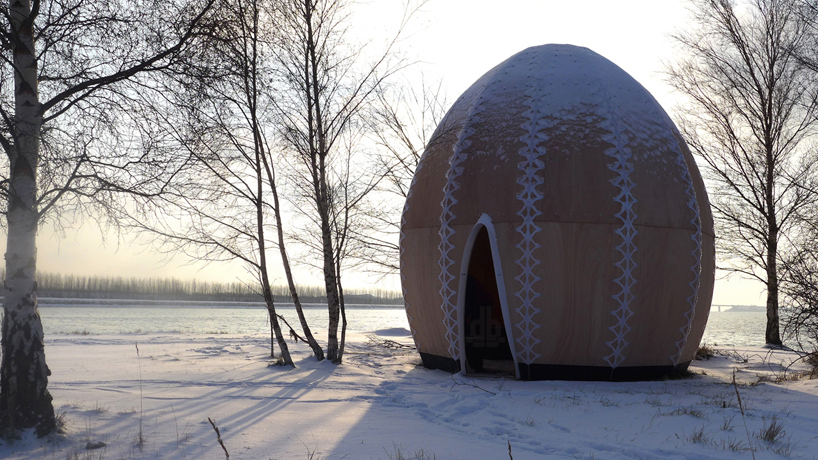 Design-build projects, murals and objects by Simon Hjermind Jensen, SHJWORKS.
Design Boom profiles this project. I took particular note of the emphasis, via DB, on the fact that Simon Hjermind Jensen did this without institutional support (read dilution of intent and efficacy of purpose) yet through independent propulsion and volunteer help. It's a project the community has access to. And although I don't necessarily think public access is always something to note or is needed for validation of value, it becomes more relevant within DB's introduction of this project as an independent project.
Design-build projects, murals and objects by Simon Hjermind Jensen, SHJWORKS.
Design Boom profiles this project. I took particular note of the emphasis, via DB, on the fact that Simon Hjermind Jensen did this without institutional support (read dilution of intent and efficacy of purpose) yet through independent propulsion and volunteer help. It's a project the community has access to. And although I don't necessarily think public access is always something to note or is needed for validation of value, it becomes more relevant within DB's introduction of this project as an independent project.
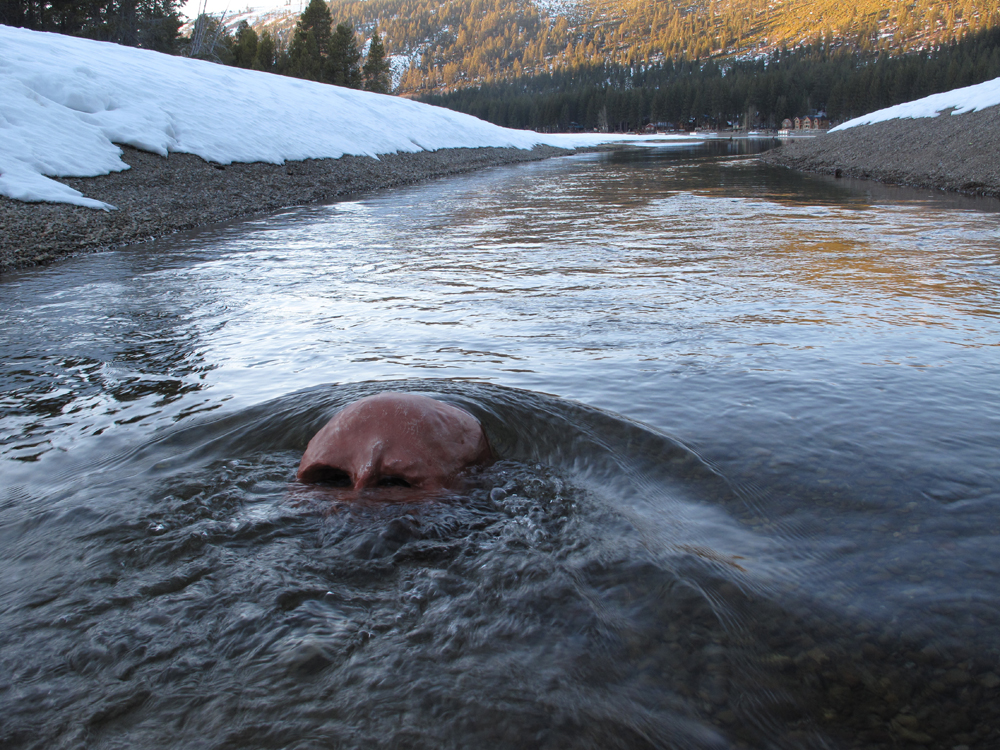 Curatorial project, Fine Arts Bivouac: "Giant's Head".
Curatorial project, Fine Arts Bivouac: "Giant's Head". 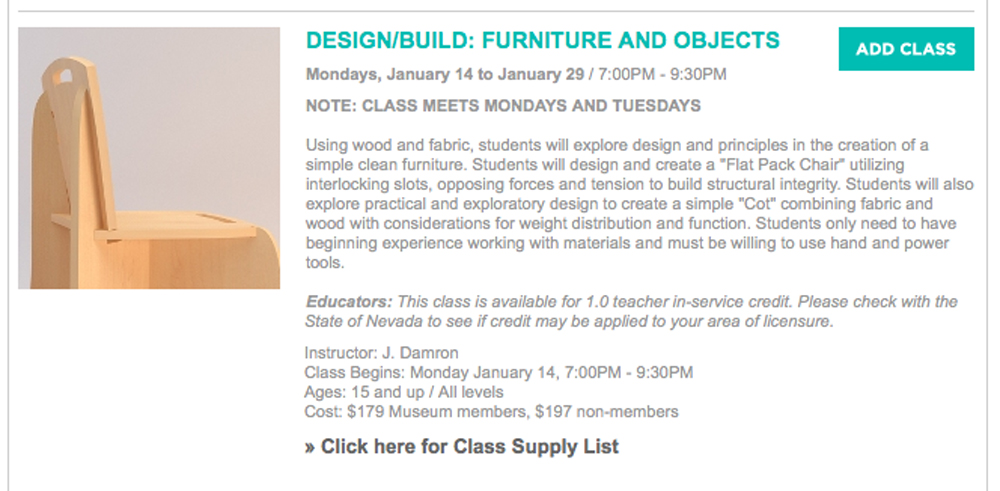 @ Nevada Museum of Art
Starting January 14th--Spots open.
@ Nevada Museum of Art
Starting January 14th--Spots open.  Oskar Kaufmann / Albert Ruf- design/architecture: "Outline Furniture"
Also, see their folding structure concept: Kartonhaus
Oskar Kaufmann / Albert Ruf- design/architecture: "Outline Furniture"
Also, see their folding structure concept: Kartonhaus
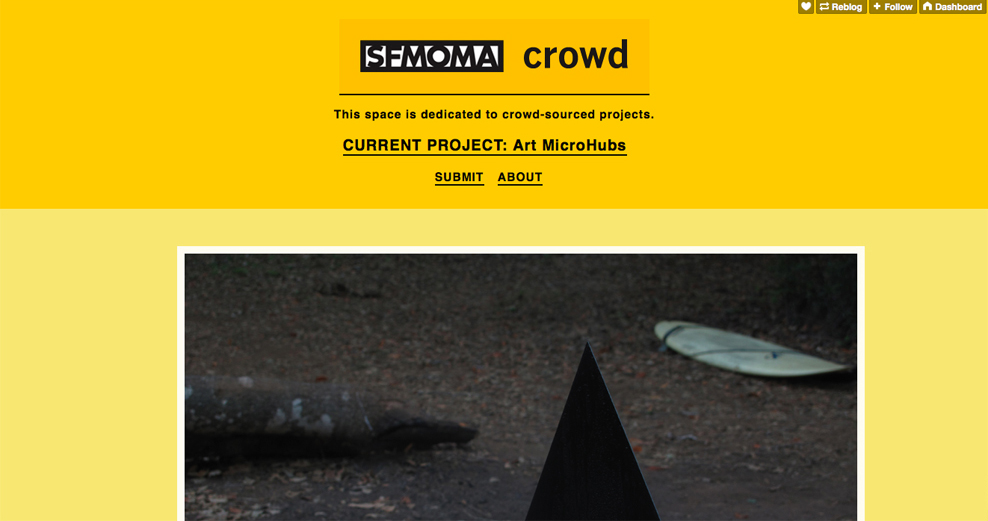 Fine Arts Bivouac, my curatorial project, posted on SF MOMA's Art Microhubs page.
(Logan Lape's object is seen.)
Fine Arts Bivouac, my curatorial project, posted on SF MOMA's Art Microhubs page.
(Logan Lape's object is seen.)
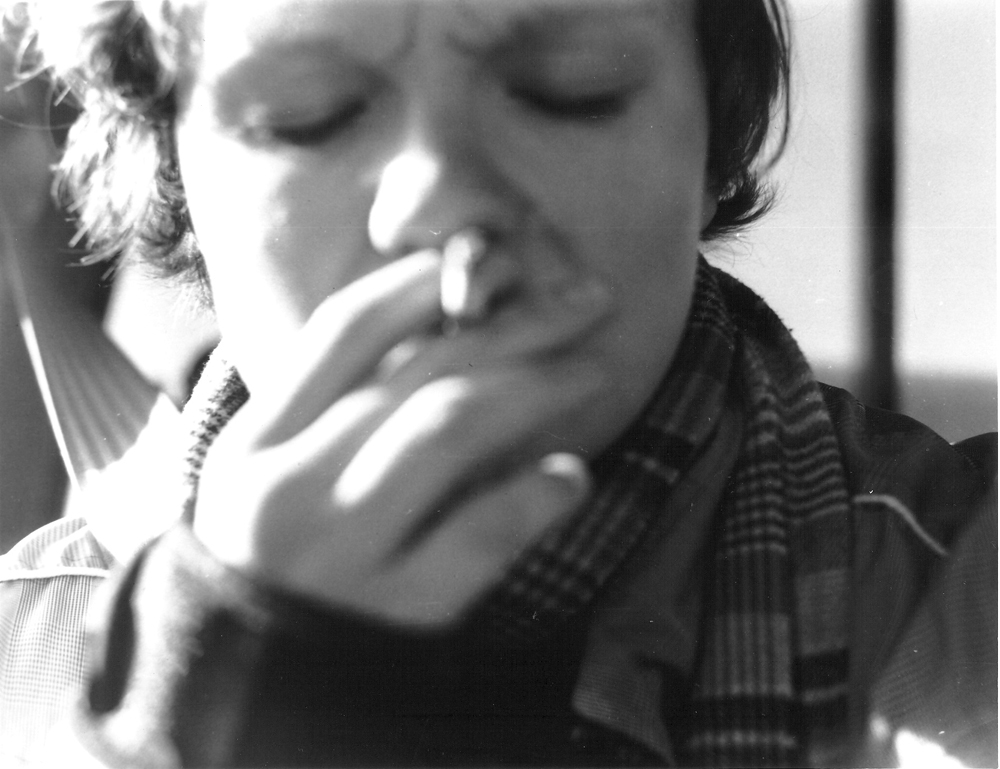 New student photography flow online:
http://capture-edit.tumblr.com/
New student photography flow online:
http://capture-edit.tumblr.com/
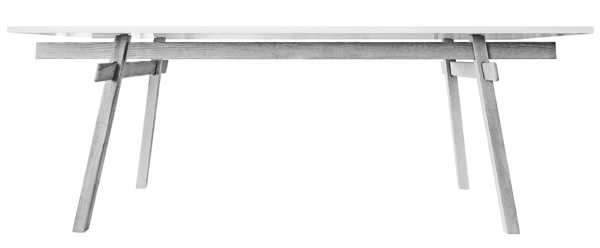 Jakob Timpe's 8 piece interlocking wood stand, using points of tension for any top. I'm fond of some of his objects and spatial projects.
http://www.jakobtimpe.com/objects/objects.php?topic=objects
Jakob Timpe's 8 piece interlocking wood stand, using points of tension for any top. I'm fond of some of his objects and spatial projects.
http://www.jakobtimpe.com/objects/objects.php?topic=objects
Travel Trailer: design-build project
After getting back from the Bay Area, I'm resuming work on the Project Trailer. I think I have a name for it, but it needs to marinate as I get close to getting this beast finished.
I'm designing and finishing the two kitchen units. The blue tape helps me visualize. The tall frame-work is one of the kitchen modular units. I've reconsidered the refrigerator I will use- which has caused me to redesign a little bit.



Nevada Museum of Art cafe: furniture
So I finally got to photograph the commissioned furniture pieces for the Nevada Museum of Art cafe, after returning from the Bay Area. The tables are made from reclaimed old oak and reclaimed cedar. And the bar top is made from reclaimed newer oak. The Composition Cafe sous chefs were prepping for the day. [gallery link="file" columns="4"]Fine Arts Bivouac
A Fine Arts Bivouac project from Logan Lape, on site 1.
Logan's object is mysterious, and serves a function-art-banality with the quiet presence of monumentality. And it suggests participation in (also found in his body of work) the slight of hand aesthetic tradition going back to Post-minimal and Conceptual Art. His piece will take place in other locations. This first site is on a mountain rising above ocean and wilderness south of Big Sur in the Big Sur Ventana Wilderness. The site is a wilderness encampment seasoned over the decades, one of many strung along the steep-pitched dirt road rising over the Pacific in oak and redwood wilderness.

New Commission: NMA
The Nevada Museum of Art commissioned me to design and build the furniture, bar and lights for the new tapas style restaurant they will be opening July 7th.
The wood I'm using is reclaimed oak (a few kinds of oak) from an Amish barn. The barn beams below are dated mostly from the 19th century, with one perhaps coming from the 18th century.

 __________________________________
__________________________________

 __________________________________
__________________________________
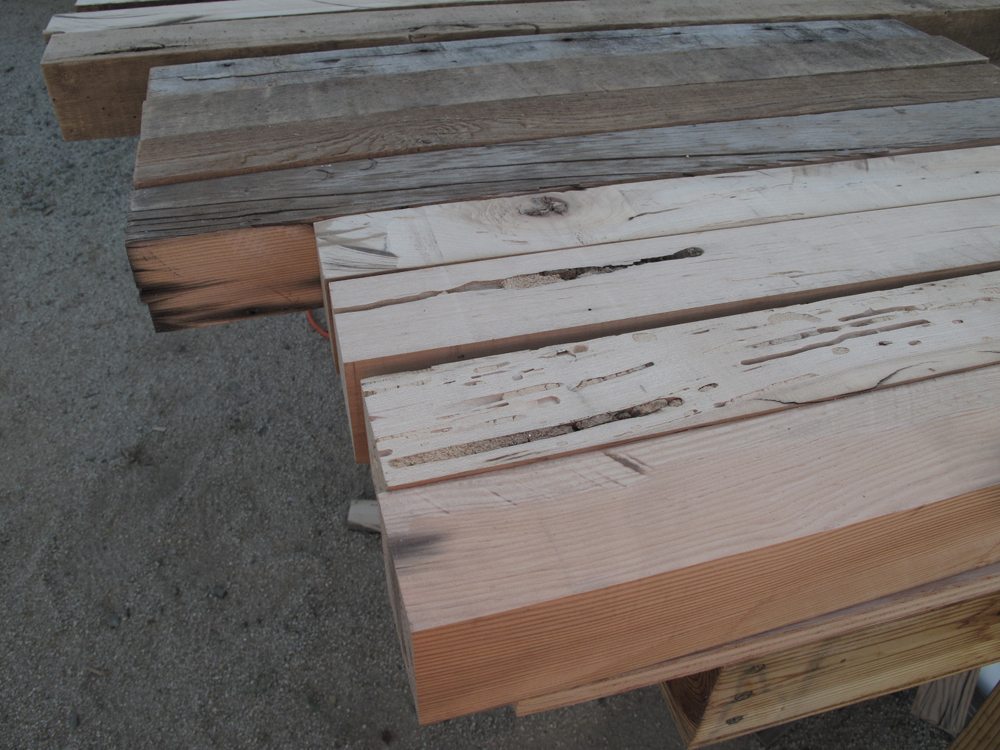 _______________________________________
These unbelievable reclaimed cedar planks will be used for under-structure, bridging the legs:
_______________________________________
These unbelievable reclaimed cedar planks will be used for under-structure, bridging the legs:

 _________________________________________
More oak from the Amish Barn, as well the cedar cut and shaped for the legs:
_________________________________________
More oak from the Amish Barn, as well the cedar cut and shaped for the legs:



furniture at Public House
[gallery link="file"](photographs by Holly Marie Bethers)
One Night Furniture Exhibit
The Public House of Reno will host some of my furniture on December 1st, 5-9 pm.
This ideal situation presented itself, so it's the right time to introduce the design-build part of my studio to the Reno community. The Public House is an older building with a straightforward interior remodel that accentuates the history of the space and the structure. The bar will be open.
Some of what will be in the Public House:
(Address: 33 Saint Lawrence Ave, Reno NV 89501)
Blog Archive
/2011/10/10/
 Design/Build: The first rough sketches of two sides of the trailer to be posted- with the basic structure outside and inside worked out for the trailer. The inside will have modular units that accommodate or outfit the trailer with live-in capabilities. When these are removed, the trailer becomes a flexible use project space. One large rear opening hinges (hydraulics) up, integrates the efficiencies of the single large door on a horse trailer that drops down as a ramp. I've placed a smaller door inside the larger opening for access for when the trailer is a dwelling.
The overall aesthetic intentionally borrows from that of the horse trailer. I'm striving to fully take that vernacular- the idea of slipping it alongside a horse trailer and, for the most part, have it be uncomfortably indistinguishable. It's a vernacular that has largely held over the decades, and this also intrigues me: the use value holding the design value accountable for that long.
Design/Build: The first rough sketches of two sides of the trailer to be posted- with the basic structure outside and inside worked out for the trailer. The inside will have modular units that accommodate or outfit the trailer with live-in capabilities. When these are removed, the trailer becomes a flexible use project space. One large rear opening hinges (hydraulics) up, integrates the efficiencies of the single large door on a horse trailer that drops down as a ramp. I've placed a smaller door inside the larger opening for access for when the trailer is a dwelling.
The overall aesthetic intentionally borrows from that of the horse trailer. I'm striving to fully take that vernacular- the idea of slipping it alongside a horse trailer and, for the most part, have it be uncomfortably indistinguishable. It's a vernacular that has largely held over the decades, and this also intrigues me: the use value holding the design value accountable for that long.
re-claimed lumber to be used in the horse trailer, just pulled in
Photograph courtesy ofKent Budge, Photography
/2011/09/17/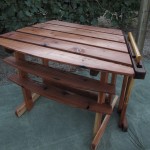
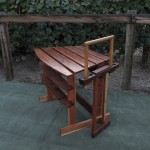
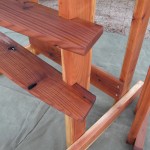
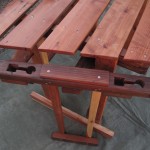 new commission
new commission
/2011/08/27
Preliminary sketches for a design/build project.
I'm basically thinking about a trailer that can function as a stand-alone object, yet can also function down the road as a nomadic project space for off-site work, as well as serving the Fine Arts Bivouac.
/2011/08/10/
From select photographs, Bay Area summer 2011.
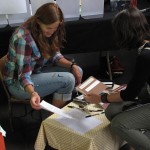
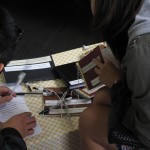
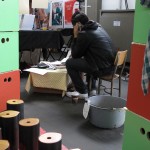
 /2011/07/09/
Visitors with a Fine Arts Bivouac at the Renegade Craft Fair (San Francisco) with Diana Ali's text piece (Manchester, England):
/2011/05/27
/2011/07/09/
Visitors with a Fine Arts Bivouac at the Renegade Craft Fair (San Francisco) with Diana Ali's text piece (Manchester, England):
/2011/05/27
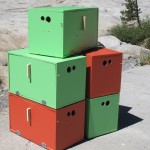
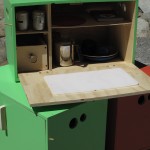
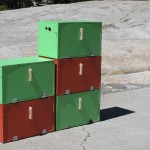 new camp boxes
new camp boxes
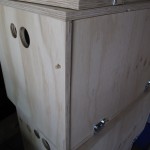 /2011/05/24
/2011/05/24
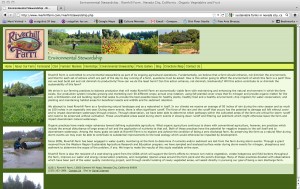 The owners of this great little farm, as well as a friend who works for Jo and Alan, stopped by my popup shop and checked out my furniture several weeks ago in Nevada City. I visited the farm- great place.
/2011/05/20
The owners of this great little farm, as well as a friend who works for Jo and Alan, stopped by my popup shop and checked out my furniture several weeks ago in Nevada City. I visited the farm- great place.
/2011/05/20
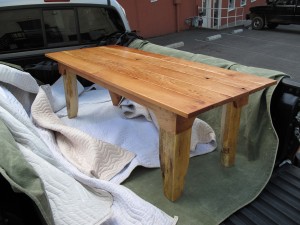
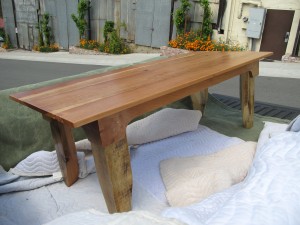 The top and sides are salvaged cherry. The legs are reclaimed doug fir and one redwood leg. The client wanted a close cousin to another table I built that he purchased (just below):
The top and sides are salvaged cherry. The legs are reclaimed doug fir and one redwood leg. The client wanted a close cousin to another table I built that he purchased (just below):
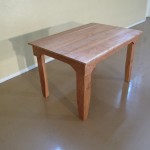 /2011/04/11/
The pop-up shop was great- enthusiastic local interest. I've been looking for hardwood for a commissioned table to match the color of the maple topped table that sold- finally found some salvaged cherry at California Hardwoods in Auburn, ca.
I'll be setting up a temporary shop in Nevada City, California this week and into next to show (and sell) finished furniture projects. The old New York Hotel has great window frontage on main street, Broad St., of Nevada City. With the exception of Thursday (10-2), April 14th the shop will be open 10am until 9pm Wednesday through Sunday.
/2011/04/11/
The pop-up shop was great- enthusiastic local interest. I've been looking for hardwood for a commissioned table to match the color of the maple topped table that sold- finally found some salvaged cherry at California Hardwoods in Auburn, ca.
I'll be setting up a temporary shop in Nevada City, California this week and into next to show (and sell) finished furniture projects. The old New York Hotel has great window frontage on main street, Broad St., of Nevada City. With the exception of Thursday (10-2), April 14th the shop will be open 10am until 9pm Wednesday through Sunday.
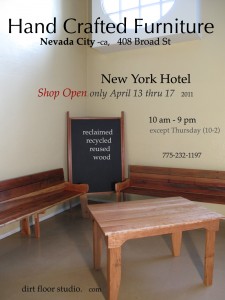
/2011/03/23/
Some of my silver emulsion prints will be exhibiting at Suite 5 Salon in San Francisco. Suite 5 is downtown in the gallery district of SF- 305 Grant. Opening: Thursday, April 7th, 6-7:30.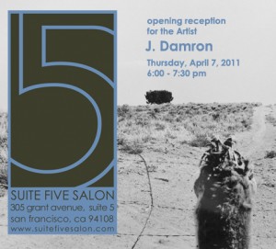














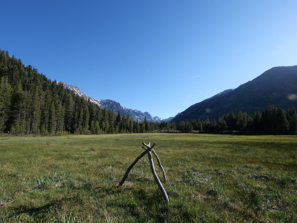

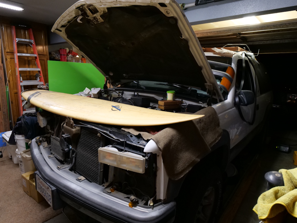


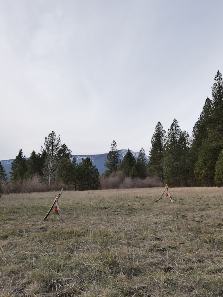

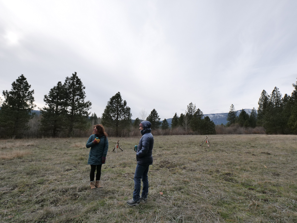





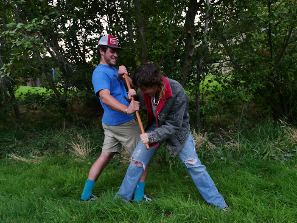
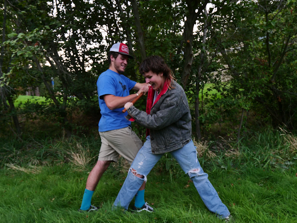

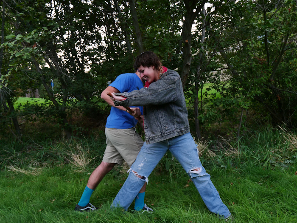



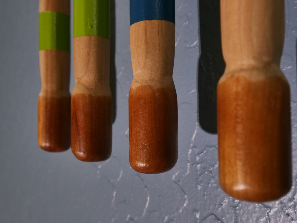












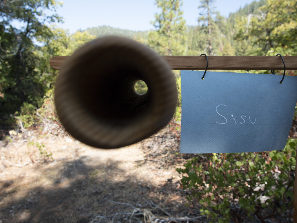


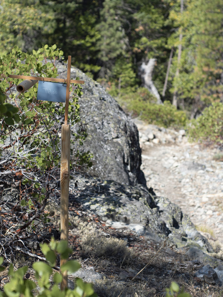


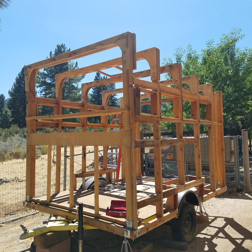
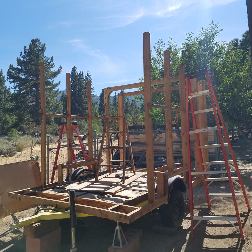
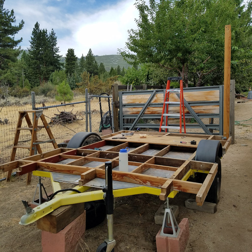


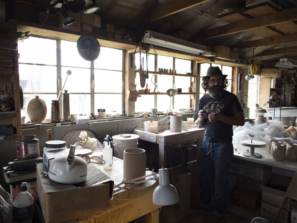
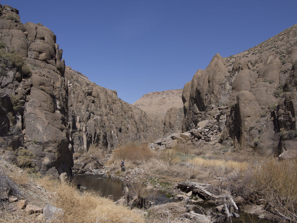






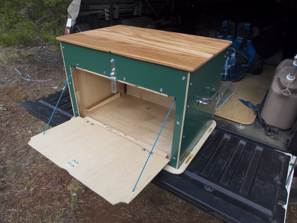



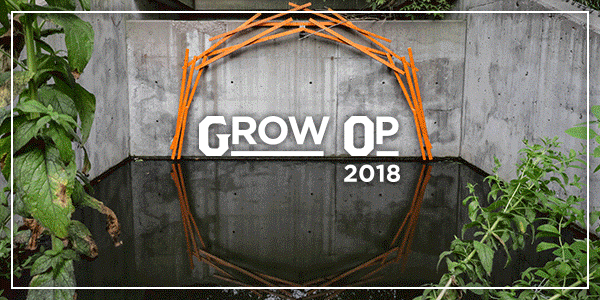















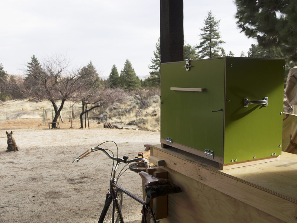

















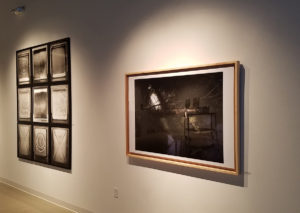








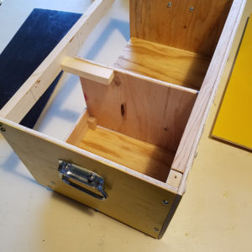
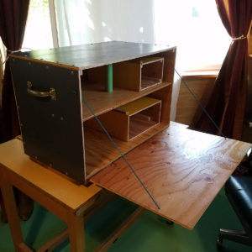
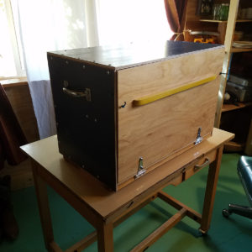




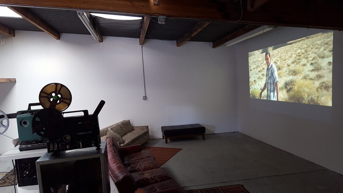
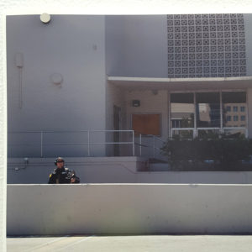
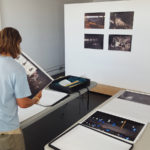
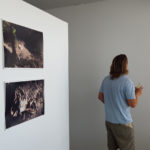
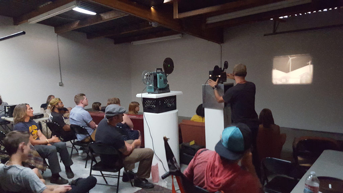
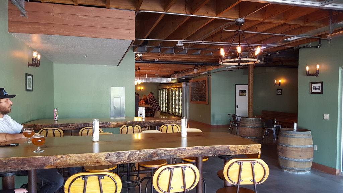
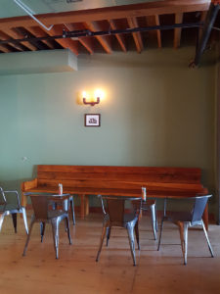


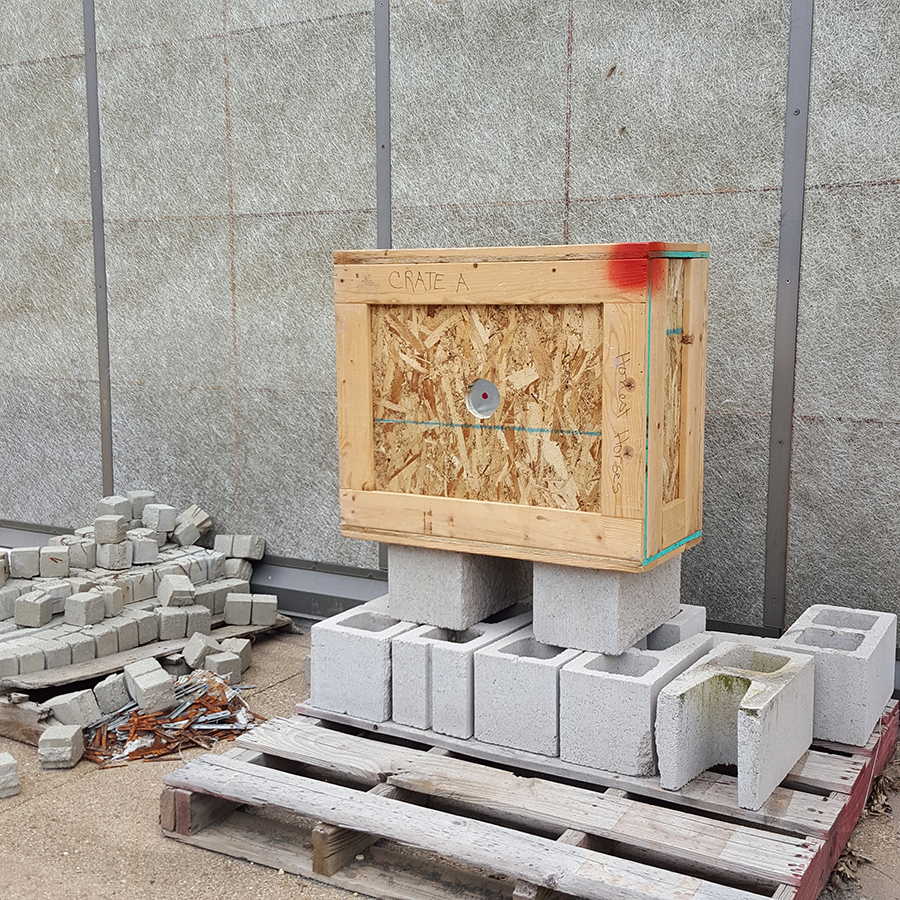

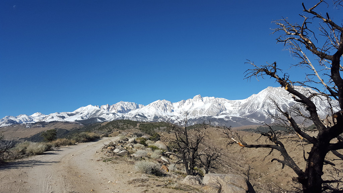
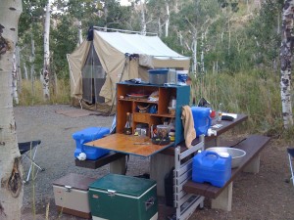
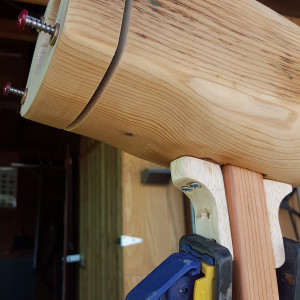

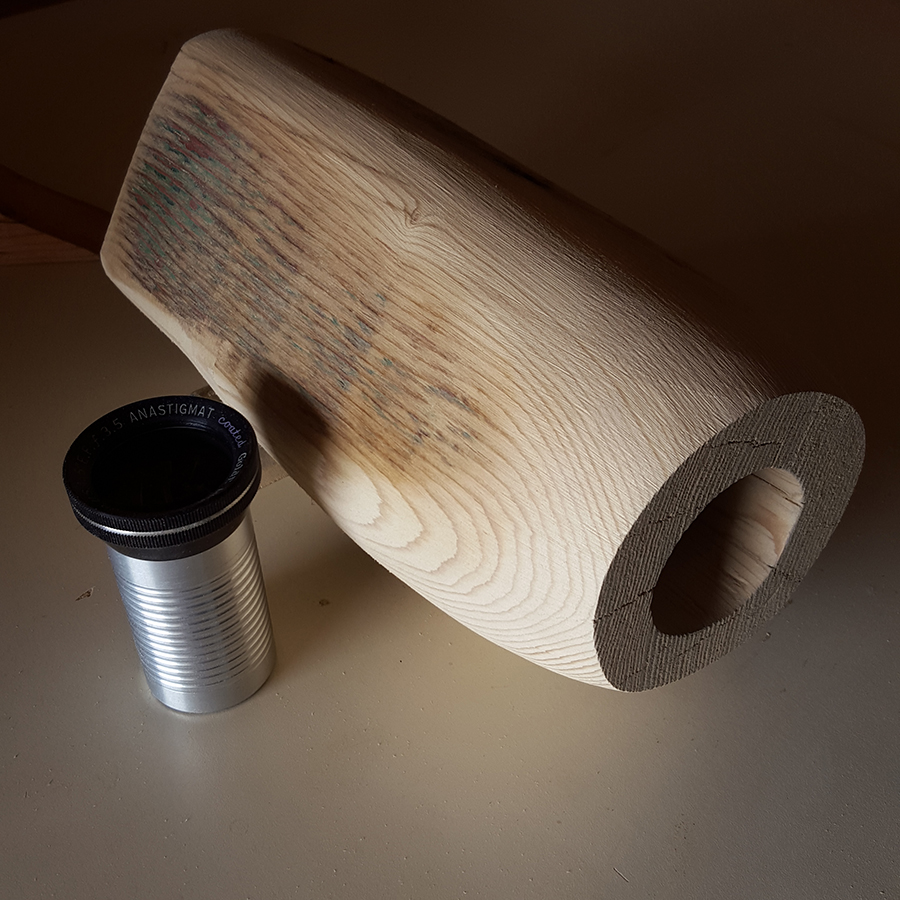
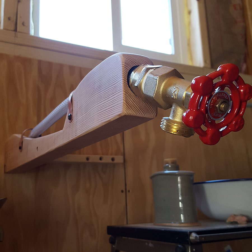




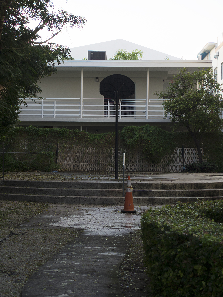



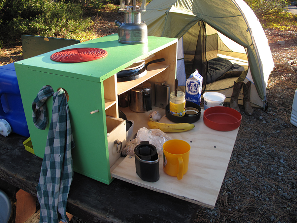


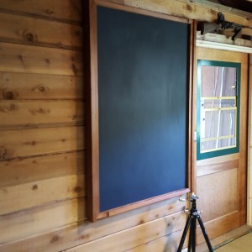
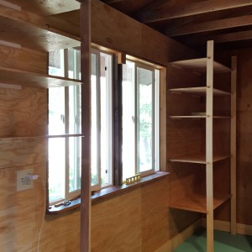
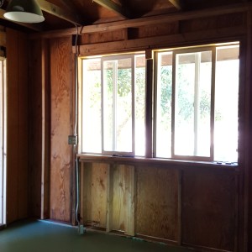

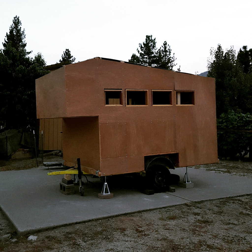



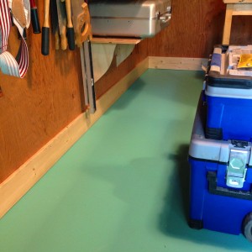
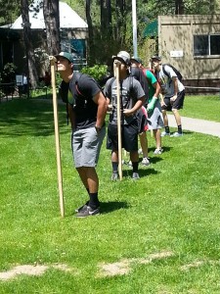
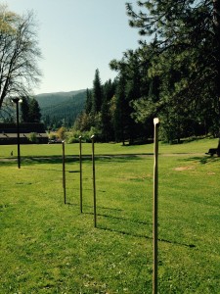
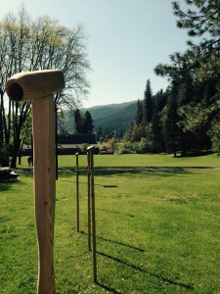
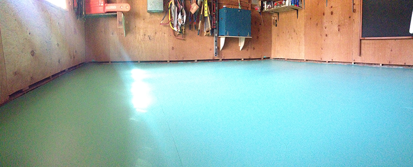


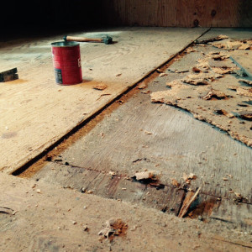
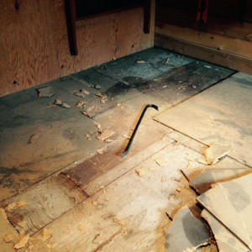
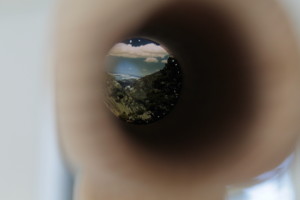
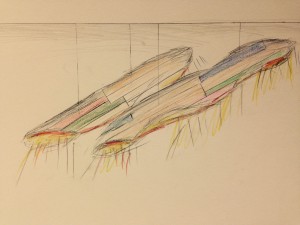
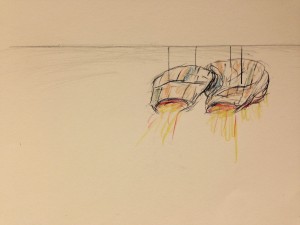
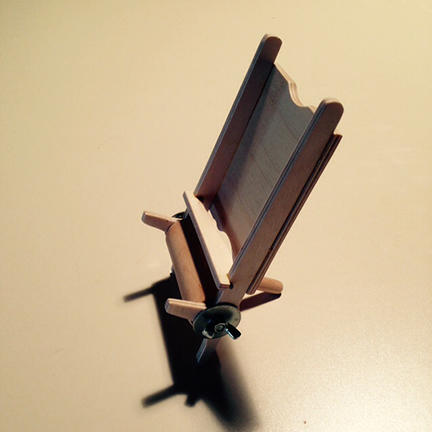
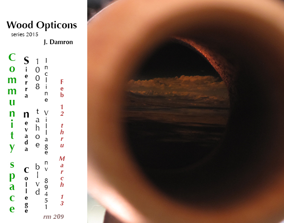

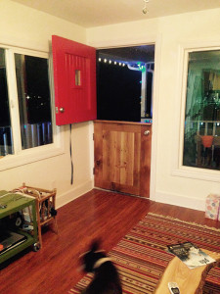
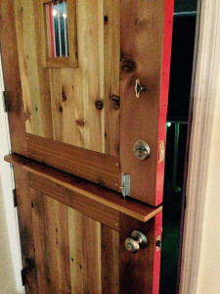
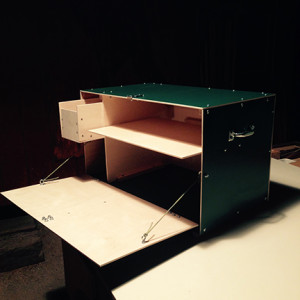
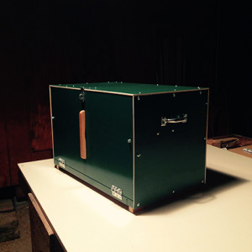
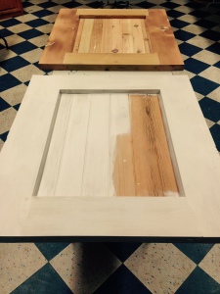

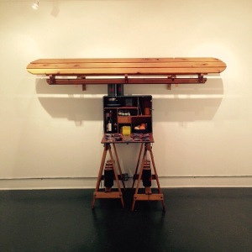

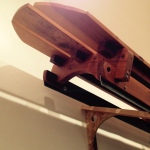
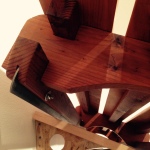

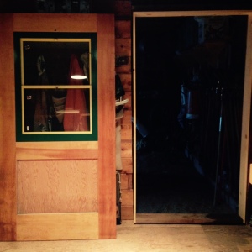
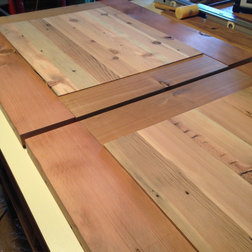
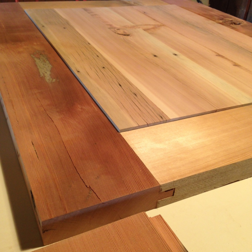
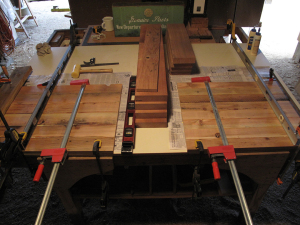
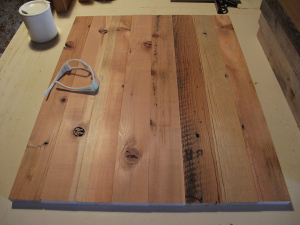
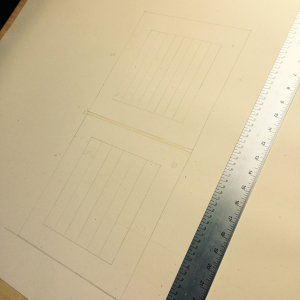
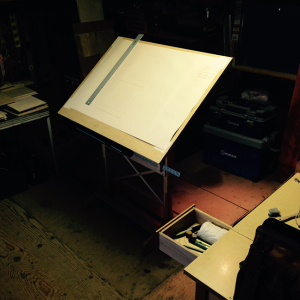
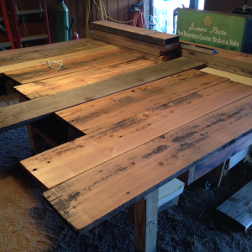
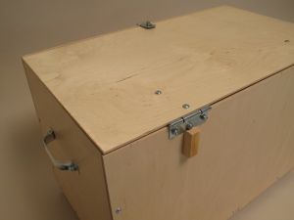
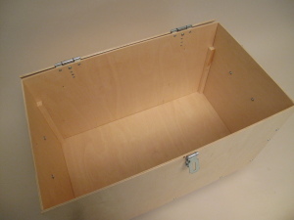
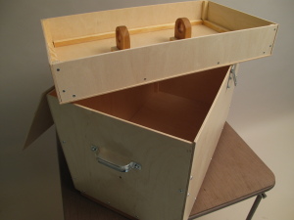

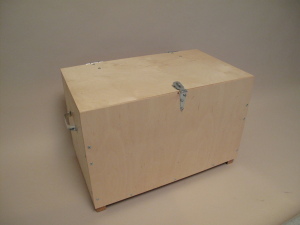
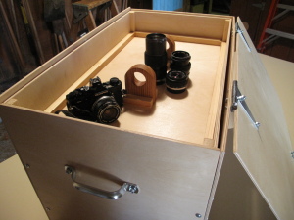
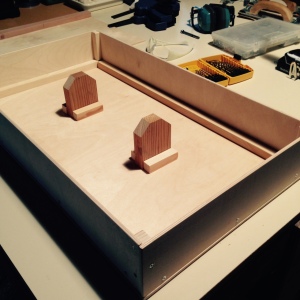
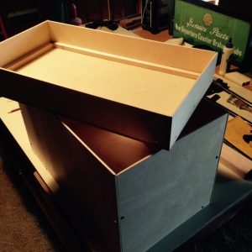
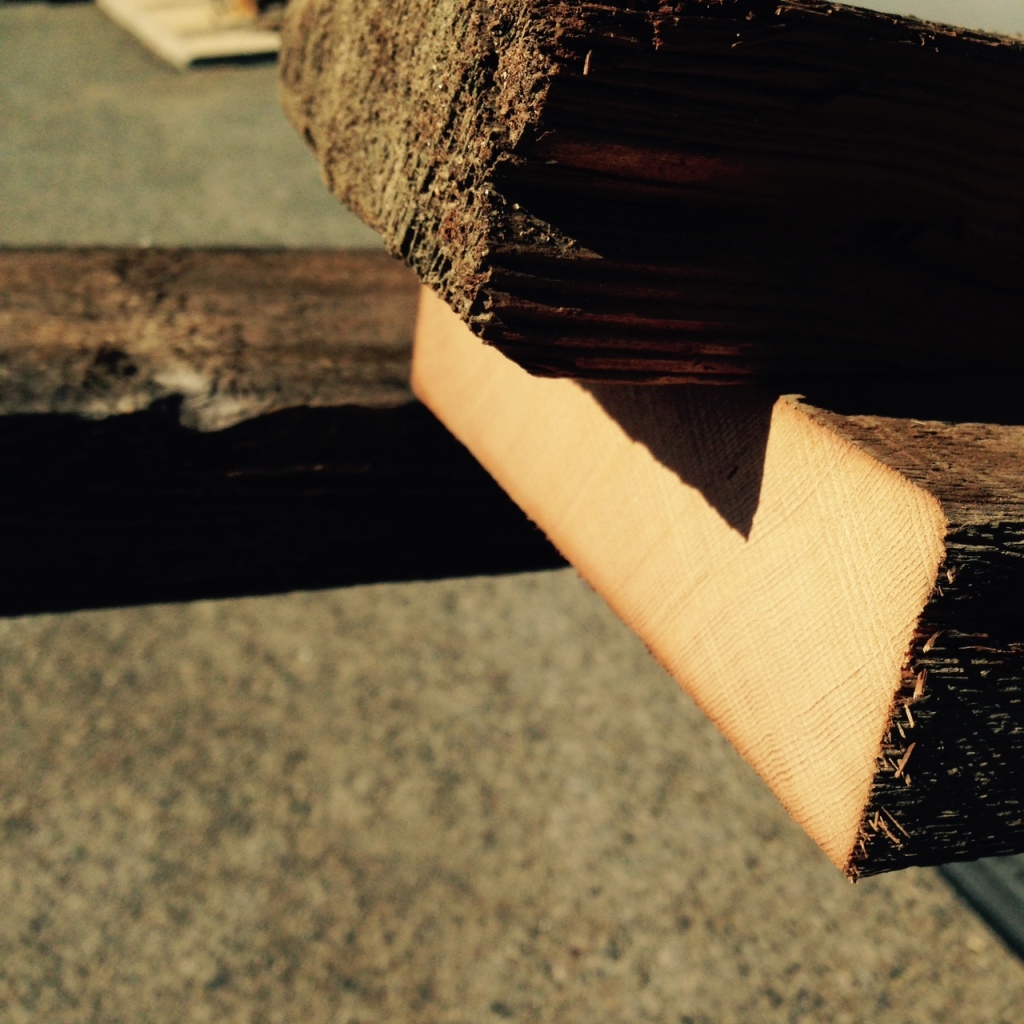
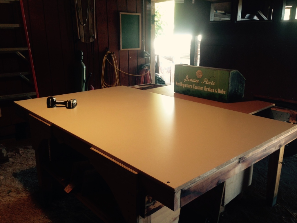

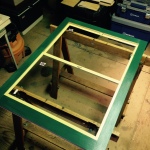
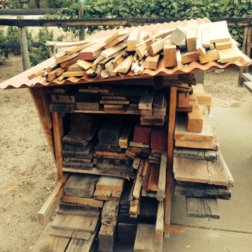
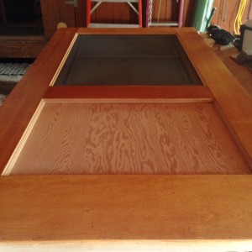
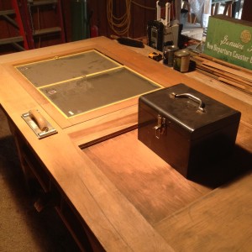
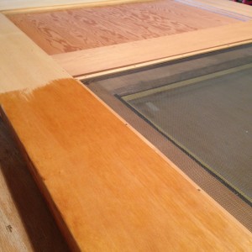
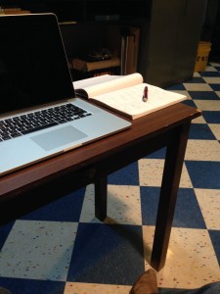
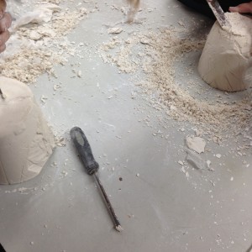
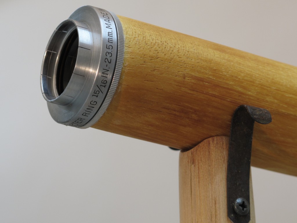
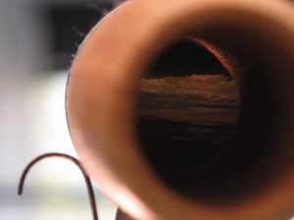
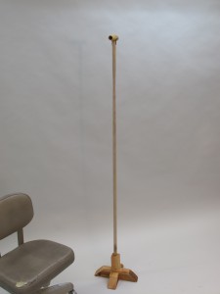
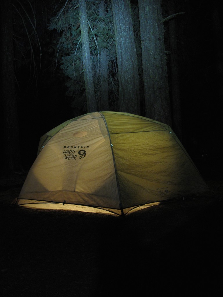
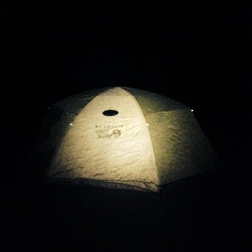

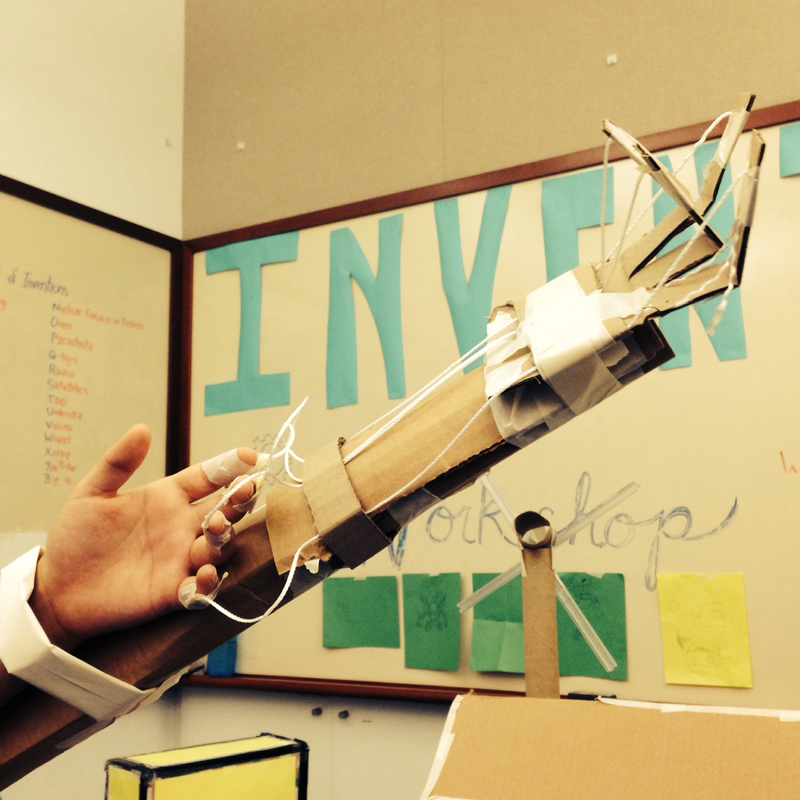
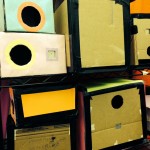

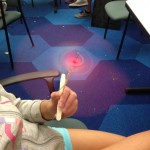
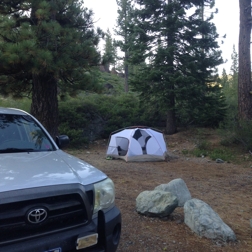
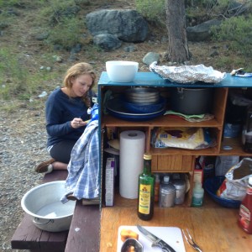 My camp box, kitchen, in full use. Below the Sierra Buttes.
My camp box, kitchen, in full use. Below the Sierra Buttes.